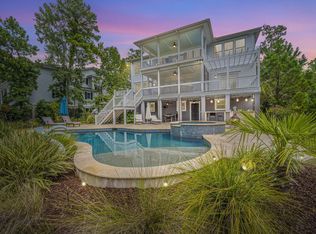***ZESTIMATE DOES NOT TAKE 2ND LOT INTO ACCOUNT - FOR 3810 ADRIAN WAY ZESTIMATE IS $242K, BRINGING TOTAL TO $1,372,741. Perfectly sited on two lots, this beautiful "Raised Planter's Cottage" lowcountry style home is a unique offering. The 1+ acre site is situated at the end of a cul-de-sac on a marsh peninsula, offering well-tended mature plantings, beautiful marsh and creek views, a private dock on a deep creek and an in-ground heated pool with a gazebo. The home features over 1,500 sq. ft. of highly functional outdoor living spaces, including a full front porch with wrapped wings and four french doors, a huge rear sun deck, a screened porch, a deck off the utility room and an upper level deck off the Master Bedroom. Entering on the main level you'll find the formal living room/library to the left. Notice the beautiful woodwork built by Amish Master Craftsmen, including the coffered ceiling and built-in bookcases. To the right off the entry foyer is the formal dining room with a fireplace. Through the entry foyer you enter into the magnificent 20' X 40' great room, with a fireplace, and room for informal dining and multiple conversation areas. The 12' high ceilings of the entire main level give this space a sense of perfect proportion on a grand scale. The kitchen is to the right and features gorgeous Amish cabinetry, the high-end appliances you would expect, including a 6 burner gas range, stainless steel refrigerator and dishwasher and a built in-wine cooler. Extended granite countertops on the kitchen island and peninsula are spacious enough to seat eight - a great gathering place, or a place for a great chef to demonstrate skills. beyond the kitchen is the large utility room with a pantry. The Master Bedroom is upstairs, and features ample sitting area, a large master bath, two walk-in closets and an outdoor deck with beautiful marsh and creek views. There are three more large bedrooms on the upper level, two share a bath, and the other has an en suite bath. The lower level has a three car garage and a large finished open area, as well as another full bath. It could easily be converted into a bedroom suite. Air conditioning and heating is provided by two units; one is two years old, the other is less than six months old.
This property is off market, which means it's not currently listed for sale or rent on Zillow. This may be different from what's available on other websites or public sources.
