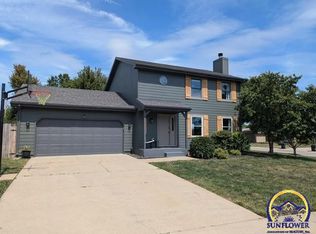Sold on 06/02/25
Price Unknown
3808 SW Moundview Dr, Topeka, KS 66610
4beds
2,550sqft
Single Family Residence, Residential
Built in 1992
0.3 Acres Lot
$299,400 Zestimate®
$--/sqft
$2,911 Estimated rent
Home value
$299,400
$257,000 - $350,000
$2,911/mo
Zestimate® history
Loading...
Owner options
Explore your selling options
What's special
This spacious Washburn Rural split-level home offers generous living space and thoughtful design. Walk in to the pleasant Great Room and the 21x14 kitchen featuring an abundance of cabinets, perfect for storage, meal prep and entertaining. Up to Primary Suite with w/in closet and full bath, 2 add’l Good sized BR’s with large w/I closets and hallway full bath. Down a few stairs to Family room, where a cozy wood-burning fireplace provides a warm and inviting atmosphere, full bath and 4th large BR with w/I closet. With four bedrooms, each featuring walk-in closets, there is ample space for family and guests. 3 full bathrooms ensure convenience and privacy for all. A few steps lower to bsmt and Rec Rm, and storage Room. From w/o Fam Rm, step outside onto the patio, ideal for relaxing or entertaining. Enjoy the privacy of the wood privacy fence around the back yard, including raised garden area to grow flowers or your very own vegetables! Situated on a corner lot, with sidewalks all around! This home offers both space and seclusion, providing a peaceful retreat in a desirable neighborhood. Open House Sunday, April 6, 2025 12:30-1:30pm
Zillow last checked: 8 hours ago
Listing updated: June 03, 2025 at 08:45am
Listed by:
Sally Brooke 785-554-4092,
Coldwell Banker American Home
Bought with:
Lori Moser, 00010655
Berkshire Hathaway First
Source: Sunflower AOR,MLS#: 238674
Facts & features
Interior
Bedrooms & bathrooms
- Bedrooms: 4
- Bathrooms: 3
- Full bathrooms: 3
Primary bedroom
- Level: Upper
- Area: 168
- Dimensions: 14X12
Bedroom 2
- Level: Upper
- Area: 132
- Dimensions: 12X11
Bedroom 3
- Level: Upper
- Area: 132
- Dimensions: 12X11
Bedroom 4
- Level: Lower
- Area: 180
- Dimensions: 15X12
Family room
- Level: Lower
- Area: 352
- Dimensions: 22X16
Great room
- Level: Main
- Area: 210
- Dimensions: 15X14
Kitchen
- Level: Main
- Area: 294
- Dimensions: 21X14
Laundry
- Level: Basement
Recreation room
- Level: Basement
- Area: 270
- Dimensions: 18X15
Heating
- Natural Gas
Cooling
- Central Air
Appliances
- Included: Electric Range, Microwave, Dishwasher, Refrigerator, Disposal, Cable TV Available
- Laundry: In Basement
Features
- Sheetrock, Vaulted Ceiling(s)
- Flooring: Carpet
- Doors: Storm Door(s)
- Windows: Storm Window(s)
- Basement: Sump Pump,Concrete,Partial,Partially Finished,Walk-Out Access,Daylight
- Number of fireplaces: 1
- Fireplace features: One, Wood Burning, Family Room
Interior area
- Total structure area: 2,550
- Total interior livable area: 2,550 sqft
- Finished area above ground: 2,250
- Finished area below ground: 300
Property
Parking
- Total spaces: 2
- Parking features: Attached, Auto Garage Opener(s), Garage Door Opener
- Attached garage spaces: 2
Features
- Levels: Multi/Split
- Patio & porch: Patio
- Fencing: Wood
Lot
- Size: 0.30 Acres
- Dimensions: 123 x 77
- Features: Corner Lot, Sidewalk
Details
- Additional structures: Shed(s)
- Parcel number: R61885
- Special conditions: Standard,Arm's Length
Construction
Type & style
- Home type: SingleFamily
- Property subtype: Single Family Residence, Residential
Materials
- Frame
- Roof: Architectural Style
Condition
- Year built: 1992
Utilities & green energy
- Water: Public
- Utilities for property: Cable Available
Community & neighborhood
Location
- Region: Topeka
- Subdivision: Country Heights
Price history
| Date | Event | Price |
|---|---|---|
| 6/2/2025 | Sold | -- |
Source: | ||
| 4/6/2025 | Pending sale | $284,980$112/sqft |
Source: | ||
| 4/3/2025 | Listed for sale | $284,980+58.3%$112/sqft |
Source: | ||
| 11/1/2018 | Sold | -- |
Source: Agent Provided | ||
| 8/30/2018 | Listed for sale | $179,980$71/sqft |
Source: Coldwell Banker Griffith & Bla #203315 | ||
Public tax history
| Year | Property taxes | Tax assessment |
|---|---|---|
| 2025 | -- | $28,524 +2% |
| 2024 | $4,355 +2.4% | $27,966 +3% |
| 2023 | $4,253 +9.7% | $27,151 +12% |
Find assessor info on the county website
Neighborhood: Colly Creek
Nearby schools
GreatSchools rating
- 3/10Pauline Central Primary SchoolGrades: PK-3Distance: 3.9 mi
- 6/10Washburn Rural Middle SchoolGrades: 7-8Distance: 3 mi
- 8/10Washburn Rural High SchoolGrades: 9-12Distance: 3.2 mi
Schools provided by the listing agent
- Elementary: Pauline Elementary School/USD 437
- Middle: Washburn Rural Middle School/USD 437
- High: Washburn Rural High School/USD 437
Source: Sunflower AOR. This data may not be complete. We recommend contacting the local school district to confirm school assignments for this home.
