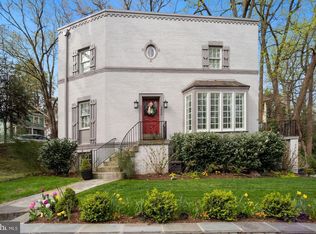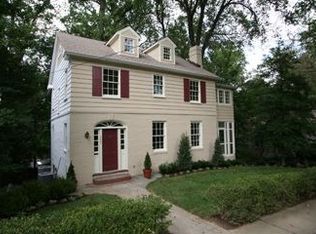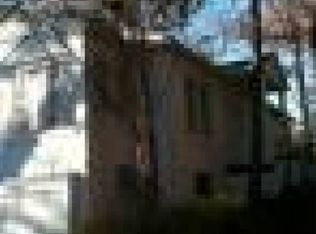The classic elegance of a 1935 white brick Colonial, situated on 2 adjacent lots, combines with a serene woodland setting and stunning garden to create a one-of-a-kind residence. Directly facing parkland, this renovated 5BR Colonial is an entertainer’s dream both inside and out. Expanded in 1992 to include a spectacular Great Room, this ageless all-brick beauty is suitable for the grandest entertaining while still affording the most intimate settings. Awash in sunlight, the Great Room features enormous arch-topped windows, five skylights, fireplace flanked by custom built-in bookcases and a dramatic vaulted ceiling. An equally large formal living room touts another fireplace and French doors that provide access to both the charming front porch and rear brick patio. A separate dining room is the perfect spot for either family or formal dinners. A renovated (2010) powder room is conveniently located on the main level. The gut-renovated kitchen (2014) features granite counters, new cabinets and stainless appliances. Hardwood floors and crown molding are among the traditional details to be found throughout the home, which also offers Central Air. A generously proportioned Master Bedroom has a third fireplace, an adjoining bath (gut-renovated in 2019), double closets and enough space to accommodate a separate sitting area. Two more bedrooms, joined by a gut-renovated (2020) "jack & jill" bathroom are on the same level. The top floor includes 2 more bedrooms, another full bathroom and storage space. A gut-renovated (2015) spacious basement office/family room and full bathroom, complete with "french drains" to prevent flooding and a laundry/storage/utility room, round out this exquisite residence. The sizeable lot (.20 acres) includes an expansive front-courtyard with parking for 4 cars, attached garage, fenced backyard and rear brick patio, with in-ground irrigation system and landscape lighting. Owners' membership in nearby swim/tennis club may be available for purchase separately.
This property is off market, which means it's not currently listed for sale or rent on Zillow. This may be different from what's available on other websites or public sources.


