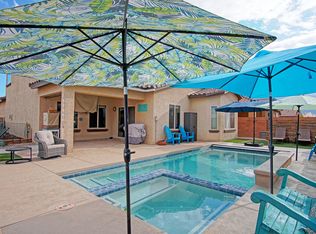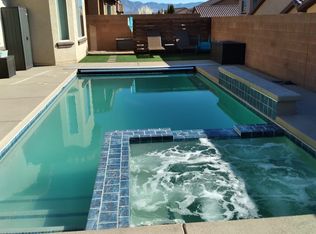Sold
Price Unknown
3808 Puenta Alto Ave NE, Rio Rancho, NM 87124
4beds
2,001sqft
Single Family Residence
Built in 2014
5,662.8 Square Feet Lot
$414,900 Zestimate®
$--/sqft
$2,447 Estimated rent
Home value
$414,900
$394,000 - $436,000
$2,447/mo
Zestimate® history
Loading...
Owner options
Explore your selling options
What's special
$5k Flooring credit & 1 yr Home Warranty with acceptable Offer!! Lush green park is right down the street! Gorgeous Open Floorplan by Pulte just 9 years old - impeccable pride of ownership!!! Chef's kitchen has SS Appliances, 5-burner cooktop, convection oven. large island with seating- gorgeous granite & shaker style cabinets, +Gas stub behind range & on patio! Gorgeous granite in kitchen/wet zones, large neutral floor tile, Gas log fireplace, Tankless water heater, green build- efficient=low utilities. The Primary Suite has a huge tiled walk-in shower, granite vanity tops with double sinks. commode room and large walk in closet. Pristine zero-scape front & back on auto sprinklers. This home is perfectly maintained and squeaky clean! Schedule your private tour now!
Zillow last checked: 8 hours ago
Listing updated: April 11, 2024 at 09:21am
Listed by:
Dee Rasberry 505-269-1505,
Realty One of New Mexico
Bought with:
The Hester Team
RE/MAX ELEVATE
Source: SWMLS,MLS#: 1039985
Facts & features
Interior
Bedrooms & bathrooms
- Bedrooms: 4
- Bathrooms: 2
- Full bathrooms: 2
Primary bedroom
- Level: Main
- Area: 221
- Dimensions: 17 x 13
Family room
- Level: Main
- Area: 255
- Dimensions: 17 x 15
Kitchen
- Level: Main
- Area: 143
- Dimensions: 11 x 13
Living room
- Level: Main
- Area: 255
- Dimensions: 17 x 15
Heating
- Combination, Central, Forced Air, Natural Gas
Cooling
- Central Air, Refrigerated
Appliances
- Included: Dryer, Dishwasher, Free-Standing Electric Range, Disposal, Microwave, Range Hood, Self Cleaning Oven, Washer
- Laundry: Electric Dryer Hookup
Features
- Breakfast Bar, Ceiling Fan(s), Dual Sinks, Entrance Foyer, Family/Dining Room, High Ceilings, Living/Dining Room, Main Level Primary, Pantry, Shower Only, Separate Shower, Water Closet(s), Walk-In Closet(s)
- Flooring: Carpet, Tile
- Windows: Double Pane Windows, Insulated Windows, Low-Emissivity Windows, Sliding, Vinyl
- Has basement: No
- Number of fireplaces: 1
- Fireplace features: Glass Doors, Gas Log
Interior area
- Total structure area: 2,001
- Total interior livable area: 2,001 sqft
Property
Parking
- Total spaces: 2
- Parking features: Attached, Garage, Garage Door Opener
- Attached garage spaces: 2
Accessibility
- Accessibility features: None
Features
- Levels: One
- Stories: 1
- Patio & porch: Covered, Patio
- Exterior features: Private Entrance, Private Yard, Sprinkler/Irrigation
- Fencing: Wall
Lot
- Size: 5,662 sqft
- Features: Landscaped, Planned Unit Development, Sprinklers Automatic, Trees, Xeriscape
Details
- Parcel number: 1013070343208
- Zoning description: R-1
Construction
Type & style
- Home type: SingleFamily
- Architectural style: Contemporary,Ranch
- Property subtype: Single Family Residence
Materials
- Frame, Synthetic Stucco
- Roof: Pitched,Tile
Condition
- Resale
- New construction: No
- Year built: 2014
Details
- Builder name: Pulte Homes
Utilities & green energy
- Sewer: Public Sewer
- Water: Public
- Utilities for property: Electricity Connected, Natural Gas Connected, Sewer Connected, Water Connected
Green energy
- Energy efficient items: Windows
- Energy generation: None
- Water conservation: Water-Smart Landscaping
Community & neighborhood
Security
- Security features: Security System
Location
- Region: Rio Rancho
- Subdivision: Prado Alto of Loma Colorado
HOA & financial
HOA
- Has HOA: Yes
- HOA fee: $780 monthly
- Services included: Common Areas
Other
Other facts
- Listing terms: Cash,Conventional,FHA,VA Loan
- Road surface type: Paved
Price history
| Date | Event | Price |
|---|---|---|
| 10/6/2023 | Sold | -- |
Source: | ||
| 9/5/2023 | Pending sale | $400,000$200/sqft |
Source: | ||
| 8/18/2023 | Listed for sale | $400,000$200/sqft |
Source: | ||
Public tax history
| Year | Property taxes | Tax assessment |
|---|---|---|
| 2025 | $4,564 -0.3% | $130,778 +3% |
| 2024 | $4,576 +45.1% | $126,969 +42.3% |
| 2023 | $3,154 +2% | $89,207 +3% |
Find assessor info on the county website
Neighborhood: 87124
Nearby schools
GreatSchools rating
- 7/10Ernest Stapleton Elementary SchoolGrades: K-5Distance: 0.8 mi
- 7/10Eagle Ridge Middle SchoolGrades: 6-8Distance: 1.2 mi
- 7/10Rio Rancho High SchoolGrades: 9-12Distance: 0.5 mi
Schools provided by the listing agent
- Elementary: E Stapleton
- Middle: Eagle Ridge
- High: Rio Rancho
Source: SWMLS. This data may not be complete. We recommend contacting the local school district to confirm school assignments for this home.
Get a cash offer in 3 minutes
Find out how much your home could sell for in as little as 3 minutes with a no-obligation cash offer.
Estimated market value$414,900
Get a cash offer in 3 minutes
Find out how much your home could sell for in as little as 3 minutes with a no-obligation cash offer.
Estimated market value
$414,900

