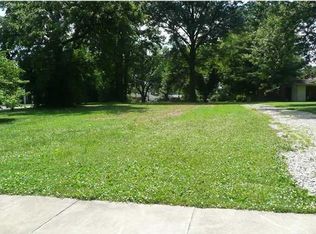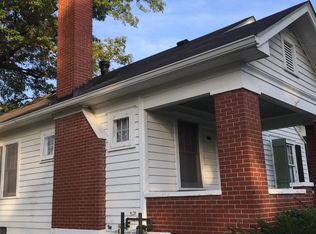Over 2000 SF Custom Built RANCH with 3 FULL BATHS all on one floor! THIS IS A RARE FIND in St Matthews! Nice quiet neighborhood in the Heart of St. Matthews! Beautiful Hardwood Floors. Large Rooms including a formal living room, a formal dining room, a formal family room with fireplace, eat-in kitchen with dining area, Jack and Jill Bathroom, Crown Moldings, New "D" shingle roof and leaf guard gutters with 25 year warranty, 30 lb felt. Most pics are a bit older but it is now painted (wallpaper, carpet, and furniture has been removed) New wall oven, 3 new water saving toilets and flanges, copper pipes throughout. Sears front load washer and dryer can stay. Attic fan plus new insulation with plenty of extra storage. Two car tandem carport under main roof (easily converted) and a large storage room in carport. All bedrooms and baths are on the main floor with large bedrooms and lots of closet space. The basement is the same footprint of the house (which is another over 2000 sq.ft) and is partially finished with a second beautiful brick fireplace, AC, and heat ducts throughout. Total square foot with basement is over 4000 SF! This is a family owned and occupied home in excellent condition. Very close to Cherokee and Seneca Parks, the Dutchmans Lane Hospital District, Malls, and much more! Owner/Agent by Appointment Only. Call Mark at (954) 683-5855
This property is off market, which means it's not currently listed for sale or rent on Zillow. This may be different from what's available on other websites or public sources.

