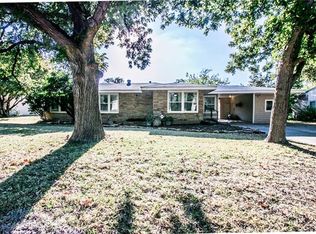Sold on 11/05/25
Price Unknown
3808 Piedmont Rd, Fort Worth, TX 76116
3beds
1,304sqft
Single Family Residence
Built in 1952
0.32 Acres Lot
$370,100 Zestimate®
$--/sqft
$1,881 Estimated rent
Home value
$370,100
$348,000 - $396,000
$1,881/mo
Zestimate® history
Loading...
Owner options
Explore your selling options
What's special
This beautifully updated 3 bed, 2 bath home sits on a wide, tree-lined lot and instantly impresses with its modern curb appeal and serene wooded surroundings. Step inside and you’re greeted by a bright, open-concept layout designed for community, with large windows flooding the space with natural light and inviting views of the outdoors. The kitchen provides extended quartz countertops, a stylish tile backsplash, generous storage, and high end appliances, perfect for everything from morning coffee to hosting dinner parties. Fridge, washer and dryer included. Every detail in this home has been thoughtfully remodeled with today’s homeowner in mind. Updates include: new energy-efficient windows, restored original hardwood floors, added attic insulation, tankless hot water heater and modern lighting fixtures throughout. Step outside to the expansive covered patio that's ideal for entertaining or relaxing. With no neighbors behind you, just a wall of mature trees, you’ll feel like you’re in your own woodland escape. Exterior updates include a new concrete driveway, premium leaf guard gutters, updated garage doors, and a modernized electrical panel. The spacious two-car garage and bonus backyard shed can house all your storage needs. Located in central Fort Worth, you're just minutes from Ridglea Country Club, top-rated schools, and the shops and restaurants of Camp Bowie Blvd.
Zillow last checked: 8 hours ago
Listing updated: November 05, 2025 at 09:47am
Listed by:
Tyler Eidson 0687092 817-523-9113,
League Real Estate 817-523-9113
Bought with:
Jessica Warnick
Great Western Realty
Source: NTREIS,MLS#: 20957009
Facts & features
Interior
Bedrooms & bathrooms
- Bedrooms: 3
- Bathrooms: 2
- Full bathrooms: 2
Primary bedroom
- Level: First
- Dimensions: 14 x 11
Kitchen
- Level: First
- Dimensions: 15 x 9
Living room
- Level: First
- Dimensions: 19 x 12
Heating
- Central, Natural Gas
Cooling
- Central Air, Electric
Appliances
- Included: Dishwasher, Disposal, Gas Oven, Gas Range, Refrigerator, Tankless Water Heater
- Laundry: In Hall
Features
- High Speed Internet, Open Floorplan
- Flooring: Tile, Wood
- Has basement: No
- Has fireplace: No
Interior area
- Total interior livable area: 1,304 sqft
Property
Parking
- Total spaces: 2
- Parking features: Door-Multi, Driveway, Garage
- Attached garage spaces: 2
- Has uncovered spaces: Yes
Features
- Levels: One
- Stories: 1
- Patio & porch: Patio, Covered
- Exterior features: Storage
- Pool features: None
- Fencing: Chain Link,Wood
Lot
- Size: 0.32 Acres
- Features: Interior Lot, Many Trees
Details
- Parcel number: 02406918
Construction
Type & style
- Home type: SingleFamily
- Architectural style: Ranch,Detached
- Property subtype: Single Family Residence
Materials
- Wood Siding
- Foundation: Pillar/Post/Pier
- Roof: Composition
Condition
- Year built: 1952
Utilities & green energy
- Sewer: Public Sewer
- Water: Public
- Utilities for property: Electricity Connected, Natural Gas Available, Sewer Available, Separate Meters, Water Available
Community & neighborhood
Security
- Security features: Carbon Monoxide Detector(s), Smoke Detector(s)
Location
- Region: Fort Worth
- Subdivision: Ridglea Hills Add
Other
Other facts
- Listing terms: Cash,Conventional,FHA,VA Loan
Price history
| Date | Event | Price |
|---|---|---|
| 11/5/2025 | Sold | -- |
Source: NTREIS #20957009 Report a problem | ||
| 10/13/2025 | Listing removed | $2,900$2/sqft |
Source: Zillow Rentals Report a problem | ||
| 10/7/2025 | Pending sale | $385,000$295/sqft |
Source: NTREIS #20957009 Report a problem | ||
| 10/2/2025 | Contingent | $385,000$295/sqft |
Source: NTREIS #20957009 Report a problem | ||
| 9/6/2025 | Listed for rent | $2,900+3.6%$2/sqft |
Source: Zillow Rentals Report a problem | ||
Public tax history
| Year | Property taxes | Tax assessment |
|---|---|---|
| 2024 | $7,180 +48.5% | $320,000 +13.2% |
| 2023 | $4,837 -17.7% | $282,614 +7.7% |
| 2022 | $5,880 +3.6% | $262,344 +7.5% |
Find assessor info on the county website
Neighborhood: Ridglea Hills
Nearby schools
GreatSchools rating
- 4/10Ridglea Hills Elementary SchoolGrades: PK-5Distance: 1 mi
- 3/10Monnig Middle SchoolGrades: 6-8Distance: 1 mi
- 3/10Arlington Heights High SchoolGrades: 9-12Distance: 3.2 mi
Schools provided by the listing agent
- Elementary: Ridgleahil
- Middle: Monnig
- High: Arlngtnhts
- District: Fort Worth ISD
Source: NTREIS. This data may not be complete. We recommend contacting the local school district to confirm school assignments for this home.
Get a cash offer in 3 minutes
Find out how much your home could sell for in as little as 3 minutes with a no-obligation cash offer.
Estimated market value
$370,100
Get a cash offer in 3 minutes
Find out how much your home could sell for in as little as 3 minutes with a no-obligation cash offer.
Estimated market value
$370,100
