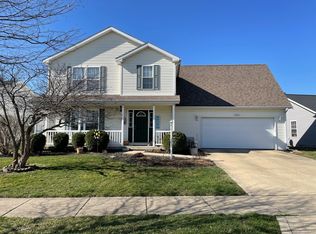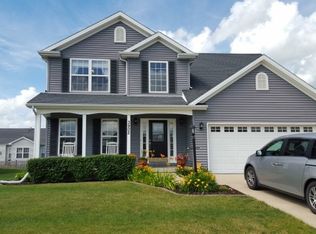Closed
$340,000
3808 Pebblebrook Ln, Champaign, IL 61822
3beds
1,900sqft
Single Family Residence
Built in 2005
10,018.8 Square Feet Lot
$342,500 Zestimate®
$179/sqft
$2,702 Estimated rent
Home value
$342,500
$308,000 - $380,000
$2,702/mo
Zestimate® history
Loading...
Owner options
Explore your selling options
What's special
Welcome to this beautifully maintained 2-story home with 3 bedrooms and 2.5 bathrooms in the Boulder Ridge subdivision! The main floor and spacious primary bedroom boast new, durable flooring installed in 2022, complementing the open layout on the first floor. Updated stainless steel appliances in the kitchen and a neutral painted interior are features you will appreciate! The unfinished basement presents potential, already plumbed for a bathroom and featuring an egress window-ideal for adding an additional bedroom or expanding your living space. Enjoy peace of mind with a two-year-old roof and a pre-inspection completed. Situated on a corner lot, the exterior features an updated white vinyl fence that provides privacy for the spacious backyard. Don't miss this opportunity to own a move-in ready home with room to grow!
Zillow last checked: 8 hours ago
Listing updated: May 16, 2025 at 01:02am
Listing courtesy of:
Lisa Duncan 217-417-8402,
KELLER WILLIAMS-TREC
Bought with:
Jesse Stauffer, GRI
Taylor Realty Associates
Source: MRED as distributed by MLS GRID,MLS#: 12325178
Facts & features
Interior
Bedrooms & bathrooms
- Bedrooms: 3
- Bathrooms: 3
- Full bathrooms: 2
- 1/2 bathrooms: 1
Primary bedroom
- Features: Bathroom (Full)
- Level: Second
- Area: 204 Square Feet
- Dimensions: 17X12
Bedroom 2
- Features: Flooring (Carpet)
- Level: Second
- Area: 143 Square Feet
- Dimensions: 13X11
Bedroom 3
- Features: Flooring (Carpet)
- Level: Second
- Area: 132 Square Feet
- Dimensions: 12X11
Breakfast room
- Level: Main
- Area: 140 Square Feet
- Dimensions: 10X14
Dining room
- Level: Main
- Area: 156 Square Feet
- Dimensions: 13X12
Kitchen
- Features: Kitchen (Pantry-Closet)
- Level: Main
- Area: 156 Square Feet
- Dimensions: 13X12
Laundry
- Level: Main
- Area: 77 Square Feet
- Dimensions: 11X7
Living room
- Level: Main
- Area: 252 Square Feet
- Dimensions: 18X14
Heating
- Natural Gas
Cooling
- Central Air
Appliances
- Included: Range, Microwave, Dishwasher, Refrigerator, Washer, Dryer, Disposal, Gas Water Heater
- Laundry: Main Level
Features
- Walk-In Closet(s), Separate Dining Room
- Basement: Unfinished,Full
- Number of fireplaces: 1
- Fireplace features: Gas Log, Living Room
Interior area
- Total structure area: 2,800
- Total interior livable area: 1,900 sqft
- Finished area below ground: 0
Property
Parking
- Total spaces: 2
- Parking features: Concrete, Garage Door Opener, On Site, Garage Owned, Attached, Garage
- Attached garage spaces: 2
- Has uncovered spaces: Yes
Accessibility
- Accessibility features: No Disability Access
Features
- Stories: 2
- Patio & porch: Patio, Porch
- Fencing: Fenced
Lot
- Size: 10,018 sqft
- Dimensions: 57X45X110X80X106
- Features: Corner Lot
Details
- Parcel number: 412004358004
- Special conditions: None
- Other equipment: Sump Pump
Construction
Type & style
- Home type: SingleFamily
- Property subtype: Single Family Residence
Materials
- Vinyl Siding
Condition
- New construction: No
- Year built: 2005
Utilities & green energy
- Sewer: Public Sewer
- Water: Public
Community & neighborhood
Community
- Community features: Park, Curbs, Sidewalks, Street Paved
Location
- Region: Champaign
- Subdivision: Boulder Ridge
HOA & financial
HOA
- Has HOA: Yes
- HOA fee: $125 annually
- Services included: None
Other
Other facts
- Ownership: Fee Simple
Price history
| Date | Event | Price |
|---|---|---|
| 5/14/2025 | Sold | $340,000-1.4%$179/sqft |
Source: | ||
| 4/13/2025 | Contingent | $345,000$182/sqft |
Source: | ||
| 4/4/2025 | Listed for sale | $345,000+58.6%$182/sqft |
Source: | ||
| 4/14/2017 | Sold | $217,500-1.1%$114/sqft |
Source: | ||
| 3/28/2017 | Pending sale | $219,900$116/sqft |
Source: Midwest Real Estate Data #09507785 | ||
Public tax history
| Year | Property taxes | Tax assessment |
|---|---|---|
| 2024 | $7,003 +7% | $86,310 +9.8% |
| 2023 | $6,548 +7% | $78,610 +8.4% |
| 2022 | $6,117 +2.6% | $72,520 +2% |
Find assessor info on the county website
Neighborhood: 61822
Nearby schools
GreatSchools rating
- 4/10Kenwood Elementary SchoolGrades: K-5Distance: 1.9 mi
- 3/10Jefferson Middle SchoolGrades: 6-8Distance: 2.2 mi
- 6/10Centennial High SchoolGrades: 9-12Distance: 2.1 mi
Schools provided by the listing agent
- High: Centennial High School
- District: 4
Source: MRED as distributed by MLS GRID. This data may not be complete. We recommend contacting the local school district to confirm school assignments for this home.

Get pre-qualified for a loan
At Zillow Home Loans, we can pre-qualify you in as little as 5 minutes with no impact to your credit score.An equal housing lender. NMLS #10287.


