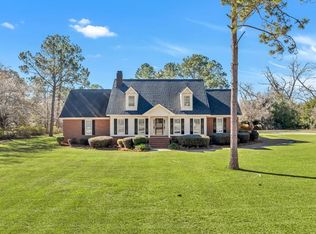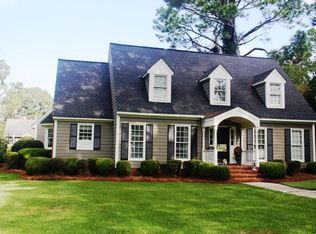Price lowered! Owner financing available! Beautiful large family home located in Northwest Dougherty County and walking distance to Doublegate Country Club. Recently UPDATED home with 5 bedrooms and 3 1/2 baths with Formal Living Room, Dining Room, Den, Office/School Room, Kitchen with large Breakfast nook, Master Suite and two bedrooms downstairs, Bonus Room and two bedrooms upstairs, and Sun room. Approximately 4,653 square feet. Other features of the home include: 1) TONS OF RECENT UPGRADES! 2)Updated Eat-in kitchen with all new tile,stainless appliances, induction stove top, granite counter tops and subway tile back splash 3) Huge walk-in butler's pantry 4)Large laundry room with new tile, sink, granite and cabinet space 5) TWO fireplaces/one with gas logs & Plantation shutters/ blinds 6) Hardwood, tile, brick, and carpet flooring 7) Extensive custom moldings and trim 8)Built-in cabinets in Living Room/Study 9) Bonus room upstairs and an additional conditioned space perfect for a media/theater room! 10) Walk-in closets, all with automatic lights! 11) Ceiling fans 12) Recessed lightning 13) Jacuzzi tub in MBR bath 14) Double Garage w/ storage room +Tons of Parking & Alley entry for easy access out the back 15) Rocking Chair Front Porch, Brick Exterior & 2 Year old Architectural Roof 16) Workshop/ Storage House with room for RV Storage or could be converted to the perfect Guest House/M-I-L Suite! Call today Terri at (706)457-0477! Email terriduncan@gmail.com for more information and your private showing!
This property is off market, which means it's not currently listed for sale or rent on Zillow. This may be different from what's available on other websites or public sources.

