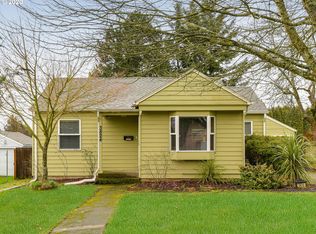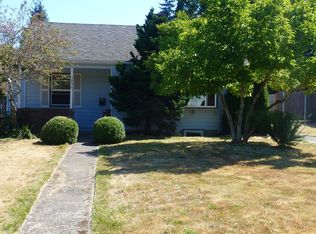Sold
$421,250
3808 NE 112th Ave, Portland, OR 97220
2beds
1,532sqft
Residential, Single Family Residence
Built in 1945
7,405.2 Square Feet Lot
$413,600 Zestimate®
$275/sqft
$2,273 Estimated rent
Home value
$413,600
$385,000 - $443,000
$2,273/mo
Zestimate® history
Loading...
Owner options
Explore your selling options
What's special
Nestled in the charming Parkrose neighborhood, this chic cottage offers the perfect blend of modern style and timeless comfort. Bathed in natural light, this turn key home sits on an expansive oversized lot, providing ample space for outdoor enjoyment. Inside, you will find beautifully refinished hardwood floors and large picture windows that frame views of the lush surroundings.The designer kitchen is a standout, featuring custom tile, new appliances, and wood floating shelves that create a warm and inviting atmosphere. The home offers 2 main floor bedrooms and one well-appointed bathroom, ideal for everyday living.The lower level has been thoughtfully finished, offering the perfect space for a media room and home office—an excellent retreat for work or relaxation.Step outside to the large backyard, where you will find a cozy fire pit and garden beds, creating an ideal setting to unwind and embrace the beauty of this vibrant neighborhood. Move right in and start enjoying all that this special home has to offer!
Zillow last checked: 8 hours ago
Listing updated: June 17, 2025 at 11:47am
Listed by:
Dori Olmsted 503-481-5686,
Cascade Hasson Sotheby's International Realty
Bought with:
Sami Akbari-Mort, 201258274
Lovejoy Real Estate
Source: RMLS (OR),MLS#: 353860884
Facts & features
Interior
Bedrooms & bathrooms
- Bedrooms: 2
- Bathrooms: 1
- Full bathrooms: 1
- Main level bathrooms: 1
Primary bedroom
- Features: Wood Floors
- Level: Main
Bedroom 2
- Features: Wood Floors
- Level: Main
Dining room
- Features: Hardwood Floors
- Level: Main
Family room
- Features: Laminate Flooring
- Level: Lower
Kitchen
- Features: Hardwood Floors, Free Standing Range, Free Standing Refrigerator
- Level: Main
Living room
- Features: Wood Floors
- Level: Main
Heating
- Heat Pump, Mini Split
Cooling
- Heat Pump
Appliances
- Included: Free-Standing Range, Free-Standing Refrigerator, Stainless Steel Appliance(s), Electric Water Heater
- Laundry: Laundry Room
Features
- Tile
- Flooring: Hardwood, Tile, Wood, Laminate
- Windows: Vinyl Frames
- Basement: Finished
Interior area
- Total structure area: 1,532
- Total interior livable area: 1,532 sqft
Property
Parking
- Total spaces: 1
- Parking features: Driveway, Off Street, Detached
- Garage spaces: 1
- Has uncovered spaces: Yes
Features
- Stories: 2
- Exterior features: Fire Pit, Garden, Yard
Lot
- Size: 7,405 sqft
- Features: SqFt 7000 to 9999
Details
- Parcel number: R296247
Construction
Type & style
- Home type: SingleFamily
- Architectural style: Cottage
- Property subtype: Residential, Single Family Residence
Materials
- Lap Siding
- Foundation: Concrete Perimeter
- Roof: Composition
Condition
- Resale
- New construction: No
- Year built: 1945
Utilities & green energy
- Sewer: Public Sewer
- Water: Public
Community & neighborhood
Location
- Region: Portland
Other
Other facts
- Listing terms: Cash,Conventional,FHA,VA Loan
- Road surface type: Paved
Price history
| Date | Event | Price |
|---|---|---|
| 6/17/2025 | Sold | $421,250-0.9%$275/sqft |
Source: | ||
| 5/23/2025 | Pending sale | $425,000$277/sqft |
Source: | ||
| 5/16/2025 | Listed for sale | $425,000$277/sqft |
Source: | ||
| 5/13/2025 | Pending sale | $425,000$277/sqft |
Source: | ||
| 5/8/2025 | Listed for sale | $425,000+66%$277/sqft |
Source: | ||
Public tax history
| Year | Property taxes | Tax assessment |
|---|---|---|
| 2025 | $3,880 +4.2% | $169,540 +3% |
| 2024 | $3,722 +4.3% | $164,610 +3% |
| 2023 | $3,569 +2% | $159,820 +3% |
Find assessor info on the county website
Neighborhood: Parkrose
Nearby schools
GreatSchools rating
- 3/10Prescott Elementary SchoolGrades: PK-5Distance: 0.5 mi
- 2/10Parkrose Middle SchoolGrades: 6-8Distance: 0.3 mi
- 3/10Parkrose High SchoolGrades: 9-12Distance: 0.4 mi
Schools provided by the listing agent
- Elementary: Prescott
- Middle: Parkrose
- High: Parkrose
Source: RMLS (OR). This data may not be complete. We recommend contacting the local school district to confirm school assignments for this home.
Get a cash offer in 3 minutes
Find out how much your home could sell for in as little as 3 minutes with a no-obligation cash offer.
Estimated market value
$413,600
Get a cash offer in 3 minutes
Find out how much your home could sell for in as little as 3 minutes with a no-obligation cash offer.
Estimated market value
$413,600

