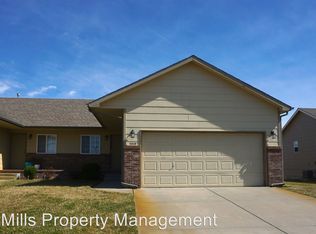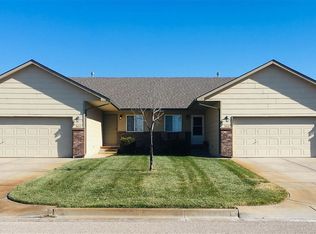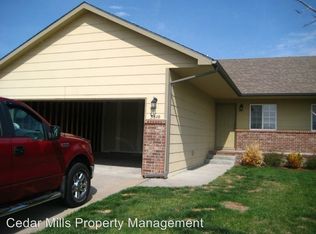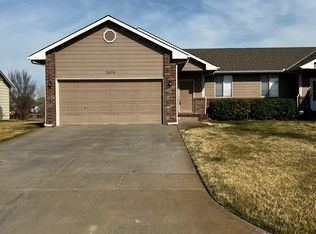BOTH SIDES ARE FOR SALE (3808 & 3810 N. Pepper Ridge) preferably to be sold together.Very nice twin home with 3 bedrooms, 2 baths and attached 2 car garage in desirable Maize South School District. Home features tile floors in kitchen, dining and bathrooms. HOA maintains lawn mowing, water for sprinkler system and trash service. Home does have tenants. Both sides are currently rented with lease through May 2019.
This property is off market, which means it's not currently listed for sale or rent on Zillow. This may be different from what's available on other websites or public sources.




