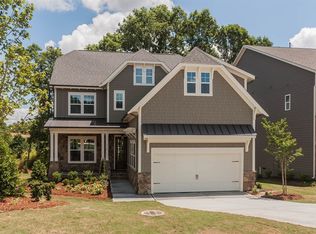Luxury End Unit TH in fantastic location close to RDU,RTP, NCSU,SAS,PNC, Crabtree, Downtown Raleigh etc! Open floor plan perfect for entertaining. Covered balcony off owner's suite to wind down after long day or to start the day off w/cup of coffee. Walk in storage is amazing. Third flr guest suite, 2 bdrms on 2nd flr w/loft perfect for office while working from home. TONS of upgrades! Beautiful place to call home in a perfect location. Home ready NOVEMBER 2022! Special Financing! Start your interest rate in the 3's! Call for details
This property is off market, which means it's not currently listed for sale or rent on Zillow. This may be different from what's available on other websites or public sources.
