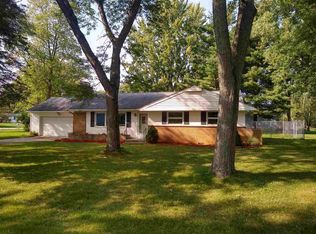Spectacular ranch in Sunny Meadows! This well-maintained home offers over 1,200 sq. ft. of living space, 3 bedrooms, and 1 full bath! As you enter you will immediately notice the character of the great room, complete with beautiful hardwood floors, brick surrounded wood-burning fireplace, neutral paint, convenient built-ins, and plenty of natural light! Transition into the spacious kitchen that offers new vinyl flooring, newer dishwasher, newer refrigerator, breakfast bar, and ample storage for the chef of the family! ALL appliances stay, making this a truly turn-key home! The sliding glass door off the nook leads out to the deck, which is surrounded by the large half-acre lot perfect for entertaining guests during the warm summer months! Additional features include additional insulation added to the attic, newer water heater, newer bedroom carpet, lush landscaping, and large mature trees! Conveniently located near Glenbrook Mall, the Coliseum, IPFW, and shopping! Come see this easy to show home that will not leave your wallet empty!
This property is off market, which means it's not currently listed for sale or rent on Zillow. This may be different from what's available on other websites or public sources.

