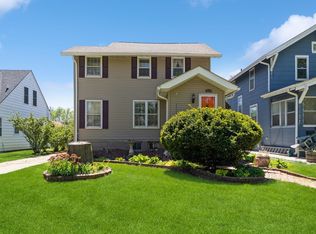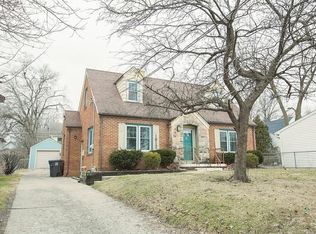Sold for $297,500 on 11/17/23
$297,500
3808 Kingman Blvd, Des Moines, IA 50311
3beds
1,541sqft
Single Family Residence
Built in 1940
9,104.04 Square Feet Lot
$316,700 Zestimate®
$193/sqft
$1,684 Estimated rent
Home value
$316,700
$301,000 - $333,000
$1,684/mo
Zestimate® history
Loading...
Owner options
Explore your selling options
What's special
Elegance meets charm with this wonderful story and a half home nestled on beautiful Kingman Blvd. Enter through the traditional foyer into an open living room with crown molding, ornate gas fireplace and original hardwood floors. Large formal dining area and an updated kitchen with parquet floor and granite countertops. Two nice sized bedrooms separated by a full bathroom on the main level. Relax in the sunroom with tile floors and lots of south facing natural light. Upper level offers a huge bedroom, half bath, hardwood floors and a large dormer that could be used as another living/flex space. The basement has a partially finished room that would make a great workout or art room. Lots of storage and large laundry area with new washer and dryer. Step outside through the sunroom and enjoy the nice deck and a fully fenced backyard with wonderful landscaping. Great location within walking distance to top notch restaurants, grocery shopping, coffee shops, bike trails and schools.
Zillow last checked: 8 hours ago
Listing updated: November 28, 2023 at 01:31pm
Listed by:
Kelly Dunn (515)373-8331,
Spire Real Estate
Bought with:
Shannon Coryell
RE/MAX Concepts
Source: DMMLS,MLS#: 683737 Originating MLS: Des Moines Area Association of REALTORS
Originating MLS: Des Moines Area Association of REALTORS
Facts & features
Interior
Bedrooms & bathrooms
- Bedrooms: 3
- Bathrooms: 2
- Full bathrooms: 1
- 1/2 bathrooms: 1
- Main level bedrooms: 2
Heating
- Forced Air, Gas, Natural Gas
Cooling
- Central Air
Appliances
- Included: Dryer, Dishwasher, Microwave, Refrigerator, Stove, Washer
Features
- Separate/Formal Dining Room, Window Treatments
- Flooring: Carpet, Hardwood, Tile, Vinyl
- Basement: Unfinished
- Number of fireplaces: 1
- Fireplace features: Gas Log
Interior area
- Total structure area: 1,541
- Total interior livable area: 1,541 sqft
Property
Parking
- Total spaces: 1
- Parking features: Attached, Garage, One Car Garage
- Attached garage spaces: 1
Features
- Levels: One and One Half
- Stories: 1
- Patio & porch: Deck, Open, Patio
- Exterior features: Deck, Fully Fenced, Patio
- Fencing: Chain Link,Wood,Full
Lot
- Size: 9,104 sqft
- Dimensions: 69 x 131
- Features: Rectangular Lot
Details
- Parcel number: 090/03811000000
- Zoning: N5
Construction
Type & style
- Home type: SingleFamily
- Architectural style: One and One Half Story
- Property subtype: Single Family Residence
Materials
- Metal Siding
- Foundation: Brick/Mortar
- Roof: Asphalt,Shingle
Condition
- Year built: 1940
Utilities & green energy
- Sewer: Public Sewer
- Water: Public
Community & neighborhood
Security
- Security features: Smoke Detector(s)
Location
- Region: Des Moines
Other
Other facts
- Listing terms: Cash,Conventional,FHA,VA Loan
- Road surface type: Asphalt
Price history
| Date | Event | Price |
|---|---|---|
| 11/17/2023 | Sold | $297,500-4%$193/sqft |
Source: | ||
| 10/24/2023 | Pending sale | $309,900$201/sqft |
Source: | ||
| 10/17/2023 | Listed for sale | $309,900+149.9%$201/sqft |
Source: | ||
| 4/30/1999 | Sold | $124,000$80/sqft |
Source: Public Record | ||
Public tax history
| Year | Property taxes | Tax assessment |
|---|---|---|
| 2024 | $4,546 -2.7% | $248,600 |
| 2023 | $4,670 +0.8% | $248,600 +20.1% |
| 2022 | $4,632 -1.8% | $207,000 |
Find assessor info on the county website
Neighborhood: Drake
Nearby schools
GreatSchools rating
- 5/10Hubbell Elementary SchoolGrades: K-5Distance: 0.4 mi
- 3/10Callanan Middle SchoolGrades: 6-8Distance: 0.7 mi
- 4/10Roosevelt High SchoolGrades: 9-12Distance: 0.5 mi
Schools provided by the listing agent
- District: Des Moines Independent
Source: DMMLS. This data may not be complete. We recommend contacting the local school district to confirm school assignments for this home.

Get pre-qualified for a loan
At Zillow Home Loans, we can pre-qualify you in as little as 5 minutes with no impact to your credit score.An equal housing lender. NMLS #10287.
Sell for more on Zillow
Get a free Zillow Showcase℠ listing and you could sell for .
$316,700
2% more+ $6,334
With Zillow Showcase(estimated)
$323,034
