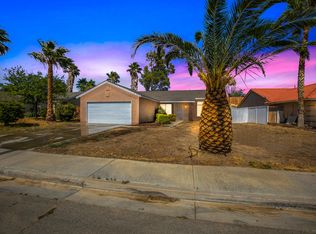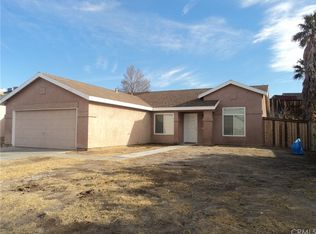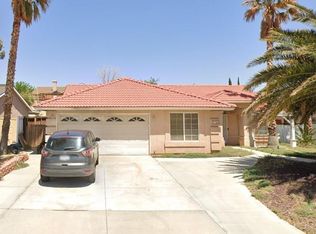Great Starter Home in lovely neighborhood. Towering Palm trees accent both the front and back yards for this home. The security screen door allows for privacy while allowing fresh air and sunshine in. The front opens directly into the Living Room with vaulted ceilings. The dining area is open to the kitchen and can accomodate a generous table. The kitchen has loads of countertops and cabinets for all your cooking needs. There is a sliding door to the backyard. A hallway leads to the bedroom areas and hall bath. There is a large linen and storage closet with bi-fold doors for easy access. The front bedroom is nice and sunny and has views of the street. The second bedroom is across the hall from the first. Both bedrooms have closets with sliding doors. The Master Suite is at the rear of the home and has vaulted ceilings and two generous closets. There is a lovely ceiling fan/light fixture. The private master bath is the perfect spot for a candlelit bubble bath. Down the hall (cont.)
This property is off market, which means it's not currently listed for sale or rent on Zillow. This may be different from what's available on other websites or public sources.



