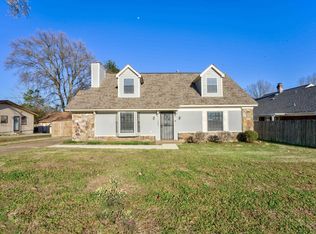Sold for $277,000
$277,000
3808 Haynes Rd, Memphis, TN 38133
4beds
1,804sqft
Single Family Residence
Built in 1979
8,712 Square Feet Lot
$289,700 Zestimate®
$154/sqft
$1,945 Estimated rent
Home value
$289,700
$275,000 - $304,000
$1,945/mo
Zestimate® history
Loading...
Owner options
Explore your selling options
What's special
Charming 4BR, 2BA Bartlett stone-front home that embodies timeless elegance and modern comforts. This delightful residence offers a welcoming layout, updated modern tile flooring and cozy stone fireplace in the living room, a large primary suite with full bath & walk-in closet and a recently replaced roof in 2021. The kitchen features well appointed white cabinetry, stainless steel appliances and updated countertops. Large backyard for outdoor activities. Close to schools, parks, & shops, ideal for a comfortable suburban lifestyle.
Zillow last checked: 8 hours ago
Listing updated: August 16, 2025 at 08:42pm
Listed by:
Jason D Miller,
eXp Realty, LLC
Bought with:
Susan K Jenkins
2 Rivers Realty, LLC
Source: MAAR,MLS#: 10190402
Facts & features
Interior
Bedrooms & bathrooms
- Bedrooms: 4
- Bathrooms: 2
- Full bathrooms: 2
Primary bedroom
- Features: Walk-In Closet(s)
- Level: First
- Area: 165
- Dimensions: 11 x 15
Bedroom 2
- Level: First
- Area: 140
- Dimensions: 10 x 14
Bedroom 3
- Features: Carpet
- Level: Second
- Area: 169
- Dimensions: 13 x 13
Bedroom 4
- Features: Carpet
- Level: Second
- Area: 169
- Dimensions: 13 x 13
Primary bathroom
- Features: Full Bath
Dining room
- Features: Separate Dining Room
- Area: 110
- Dimensions: 10 x 11
Kitchen
- Area: 132
- Dimensions: 11 x 12
Living room
- Features: Separate Living Room
- Area: 208
- Dimensions: 13 x 16
Den
- Dimensions: 0 x 0
Heating
- Central
Cooling
- Central Air
Appliances
- Included: Range/Oven, Disposal, Dishwasher
Features
- 1 or More BR Down, Primary Down, Renovated Bathroom, Living Room, Dining Room, Den/Great Room, Kitchen, Primary Bedroom, 2nd Bedroom
- Flooring: Part Carpet, Tile, Vinyl
- Windows: Window Treatments
- Attic: Walk-In
- Number of fireplaces: 1
Interior area
- Total interior livable area: 1,804 sqft
Property
Parking
- Parking features: Driveway/Pad
- Has uncovered spaces: Yes
Features
- Stories: 1
- Pool features: None
- Fencing: Wood,Wood Fence
Lot
- Size: 8,712 sqft
- Dimensions: 74 x 120
- Features: Level
Details
- Parcel number: B0149 N00168
Construction
Type & style
- Home type: SingleFamily
- Architectural style: Traditional
- Property subtype: Single Family Residence
Materials
- Wood/Composition, Stone
- Foundation: Slab
- Roof: Composition Shingles
Condition
- New construction: No
- Year built: 1979
Utilities & green energy
- Sewer: Public Sewer
- Water: Public
Community & neighborhood
Location
- Region: Memphis
- Subdivision: Winders Square Rev
Other
Other facts
- Price range: $277K - $277K
- Listing terms: Conventional,FHA,VA Loan
Price history
| Date | Event | Price |
|---|---|---|
| 8/14/2025 | Sold | $277,000$154/sqft |
Source: | ||
| 7/9/2025 | Pending sale | $277,000$154/sqft |
Source: | ||
| 7/1/2025 | Price change | $277,000-2.8%$154/sqft |
Source: | ||
| 5/31/2025 | Price change | $285,000-1.7%$158/sqft |
Source: | ||
| 2/26/2025 | Price change | $289,900-6.5%$161/sqft |
Source: | ||
Public tax history
| Year | Property taxes | Tax assessment |
|---|---|---|
| 2025 | $3,410 +85% | $78,400 +117.8% |
| 2024 | $1,843 | $36,000 |
| 2023 | $1,843 | $36,000 |
Find assessor info on the county website
Neighborhood: Garden Meadows
Nearby schools
GreatSchools rating
- 7/10Oak Elementary SchoolGrades: PK-5Distance: 1.5 mi
- 6/10Appling Middle SchoolGrades: 6-8Distance: 0.4 mi
- 8/10Bartlett High SchoolGrades: 9-12Distance: 4.3 mi
Get pre-qualified for a loan
At Zillow Home Loans, we can pre-qualify you in as little as 5 minutes with no impact to your credit score.An equal housing lender. NMLS #10287.
Sell with ease on Zillow
Get a Zillow Showcase℠ listing at no additional cost and you could sell for —faster.
$289,700
2% more+$5,794
With Zillow Showcase(estimated)$295,494
