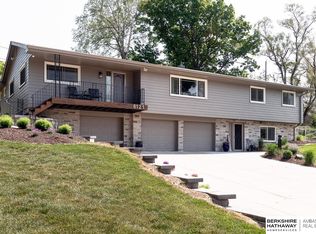Sold for $193,000 on 06/25/24
Street View
$193,000
3808 Grebe St, Omaha, NE 68112
5beds
2,240sqft
Single Family Residence
Built in 1965
0.38 Acres Lot
$203,000 Zestimate®
$86/sqft
$2,447 Estimated rent
Maximize your home sale
Get more eyes on your listing so you can sell faster and for more.
Home value
$203,000
$185,000 - $221,000
$2,447/mo
Zestimate® history
Loading...
Owner options
Explore your selling options
What's special
True 5 BR two story, two car attached garage. Large fenced back yard, fireplace in large LR, separate main floor RR or den. Formal DR plus dinette in large kitchen. Half bath off main floor laundry room. Some hardwood flooring. Large primary BR on 2nd floor with full bath. Four additional good size BR's all on second floor and another full bath. Vinyl sided exterior. Covered front porch, large concrete patio. Full unfinished basement. Waiting for your personal finishes.
Zillow last checked: 8 hours ago
Listing updated: June 25, 2024 at 01:58pm
Listed by:
Tim Hearty 402-689-7888,
NP Dodge RE Sales Inc 86Dodge
Bought with:
Linh Bui, 20220171
eXp Realty LLC
Source: GPRMLS,MLS#: 22414092
Facts & features
Interior
Bedrooms & bathrooms
- Bedrooms: 5
- Bathrooms: 3
- Full bathrooms: 2
- 1/2 bathrooms: 1
- Main level bathrooms: 1
Primary bedroom
- Features: Wall/Wall Carpeting
- Level: Second
- Area: 195.88
- Dimensions: 16.6 x 11.8
Bedroom 2
- Features: Wall/Wall Carpeting
- Level: Second
- Area: 117.52
- Dimensions: 11.3 x 10.4
Bedroom 3
- Features: Wall/Wall Carpeting
- Level: Second
- Area: 118.56
- Dimensions: 11.4 x 10.4
Bedroom 4
- Features: Wall/Wall Carpeting
- Level: Second
- Area: 126.65
- Dimensions: 11.11 x 11.4
Bedroom 5
- Features: Wall/Wall Carpeting, Ceiling Fan(s)
- Level: Second
- Area: 117.12
- Dimensions: 12.2 x 9.6
Primary bathroom
- Features: Full
Dining room
- Level: Main
- Area: 153.9
- Dimensions: 13.5 x 11.4
Kitchen
- Features: Wood Floor
- Level: Main
- Area: 153.9
- Dimensions: 13.5 x 11.4
Living room
- Features: Fireplace
- Level: Main
- Area: 244.35
- Dimensions: 18.1 x 13.5
Basement
- Area: 1120
Heating
- Natural Gas, Forced Air
Cooling
- Central Air
Appliances
- Included: Humidifier, None
Features
- Flooring: Wood, Carpet
- Basement: Full,Unfinished
- Number of fireplaces: 1
- Fireplace features: Living Room, Wood Burning
Interior area
- Total structure area: 2,240
- Total interior livable area: 2,240 sqft
- Finished area above ground: 2,240
- Finished area below ground: 0
Property
Parking
- Total spaces: 2
- Parking features: Attached
- Attached garage spaces: 2
Features
- Levels: Two
- Patio & porch: Porch, Patio
- Fencing: Chain Link
Lot
- Size: 0.38 Acres
- Dimensions: 120' x 141.3'
- Features: Over 1/4 up to 1/2 Acre, City Lot, Sloped
Details
- Parcel number: 1805100097
Construction
Type & style
- Home type: SingleFamily
- Architectural style: Traditional
- Property subtype: Single Family Residence
Materials
- Vinyl Siding
- Foundation: Block
- Roof: Composition
Condition
- Not New and NOT a Model
- New construction: No
- Year built: 1965
Utilities & green energy
- Sewer: Public Sewer
- Water: Public
- Utilities for property: Electricity Available, Natural Gas Available, Water Available, Sewer Available
Community & neighborhood
Location
- Region: Omaha
- Subdivision: MORMON HEIGHTS
Other
Other facts
- Listing terms: FHA,Conventional,Cash
- Ownership: Fee Simple
Price history
| Date | Event | Price |
|---|---|---|
| 6/25/2024 | Sold | $193,000-6.3%$86/sqft |
Source: | ||
| 9/27/2019 | Sold | $206,000-4.2%$92/sqft |
Source: | ||
| 8/16/2019 | Price change | $215,000-4.4%$96/sqft |
Source: BHHS Ambassador Real Estate #21918702 | ||
| 7/31/2019 | Listed for sale | $225,000+7.1%$100/sqft |
Source: BHHS Ambassador Real Estate #21916965 | ||
| 2/12/2019 | Sold | $210,000$94/sqft |
Source: Public Record | ||
Public tax history
| Year | Property taxes | Tax assessment |
|---|---|---|
| 2024 | $4,437 -5.4% | $266,300 +19.8% |
| 2023 | $4,688 -1.2% | $222,200 |
| 2022 | $4,743 +16.5% | $222,200 +15.5% |
Find assessor info on the county website
Neighborhood: 68112
Nearby schools
GreatSchools rating
- 7/10Florence Elementary SchoolGrades: PK-5Distance: 0.2 mi
- 3/10Mc Millan Magnet Middle SchoolGrades: 6-8Distance: 1 mi
- 1/10Omaha North Magnet High SchoolGrades: 9-12Distance: 2.4 mi
Schools provided by the listing agent
- Elementary: Florence
- Middle: McMillan
- High: North
- District: Omaha
Source: GPRMLS. This data may not be complete. We recommend contacting the local school district to confirm school assignments for this home.

Get pre-qualified for a loan
At Zillow Home Loans, we can pre-qualify you in as little as 5 minutes with no impact to your credit score.An equal housing lender. NMLS #10287.
Sell for more on Zillow
Get a free Zillow Showcase℠ listing and you could sell for .
$203,000
2% more+ $4,060
With Zillow Showcase(estimated)
$207,060
