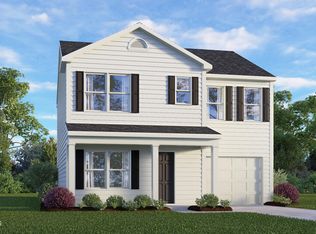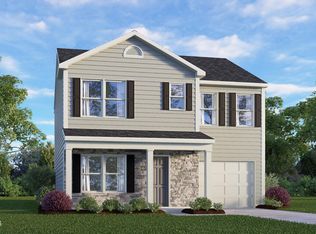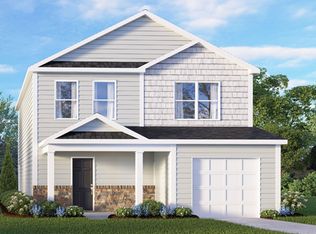Sold for $273,990 on 06/16/25
$273,990
3808 Falcon Court NW, Wilson, NC 27896
3beds
1,621sqft
Single Family Residence
Built in 2025
7,405.2 Square Feet Lot
$279,900 Zestimate®
$169/sqft
$-- Estimated rent
Home value
$279,900
$224,000 - $350,000
Not available
Zestimate® history
Loading...
Owner options
Explore your selling options
What's special
Come tour 3808 Falcon Court NW! One of our new homes at Jetstream Park, located in Wilson, NC.
Currently under construction, Our Olivia Floorplan offers the ideal combination of style, comfort, and functionality. With 3 bedrooms, 2.5 bathrooms, 1,621 sq. ft. and a convenient one-car garage, this home is designed for modern living.
As you step inside, you'll be welcomed by a bright and inviting open-concept living space, leading to the Kitchen that boasts beautiful shaker-style cabinets, granite countertops, and stainless-steel appliances, making it a chef's dream. The LED lighting adds a modern touch and creates a warm ambiance.
Step outside to your own private outdoor space, where a spacious concrete patio awaits—ideal for unwinding after a long day, hosting gatherings, or simply enjoying the peaceful surroundings. Whether you're relaxing indoors or taking in the tranquil outdoor setting, this home is designed to make every moment feel special.
Homes in this community also come equipped with smart home technology, allowing you to easily control your home. Whether it's adjusting the temperature or turning on the lights, convenience is at your fingertips. The bathrooms feature quartz countertops, offering a refined touch. The main living area showcases durable vinyl flooring, blending both beauty and practicality, while plush carpeting in the bedrooms and upstairs adds warmth and comfort to every room.
Make the Olivia your new home at Jetstream Park today!
*Photos are for representational purposes only.
Zillow last checked: 8 hours ago
Listing updated: June 17, 2025 at 07:51pm
Listed by:
D.R. Horton Rocky Mount Team 252-600-3656,
D.R. Horton, Inc.
Bought with:
Lafan Forbes, 135511
The Forbes Real Estate Group
Source: Hive MLS,MLS#: 100494097 Originating MLS: Rocky Mount Area Association of Realtors
Originating MLS: Rocky Mount Area Association of Realtors
Facts & features
Interior
Bedrooms & bathrooms
- Bedrooms: 3
- Bathrooms: 3
- Full bathrooms: 2
- 1/2 bathrooms: 1
Bedroom 1
- Level: Second
- Dimensions: 14 x 14
Bedroom 2
- Level: Second
- Dimensions: 12 x 10
Bedroom 3
- Level: Second
- Dimensions: 11 x 10
Kitchen
- Level: First
- Dimensions: 11 x 11
Living room
- Level: First
- Dimensions: 12 x 22
Heating
- Heat Pump
Cooling
- Central Air
Features
- Walk-in Closet(s), Vaulted Ceiling(s), Entrance Foyer, Whirlpool, Pantry, Walk-in Shower, Walk-In Closet(s)
- Has fireplace: No
- Fireplace features: None
Interior area
- Total structure area: 1,621
- Total interior livable area: 1,621 sqft
Property
Parking
- Total spaces: 1
- Parking features: Garage Faces Front, Attached, Paved
- Has attached garage: Yes
Features
- Levels: Two
- Stories: 2
- Patio & porch: Covered, Patio, Porch
- Fencing: None
Lot
- Size: 7,405 sqft
- Dimensions: 83 x 22 x 83 x 23
Details
- Parcel number: 9999
- Zoning: R
- Special conditions: Standard
Construction
Type & style
- Home type: SingleFamily
- Property subtype: Single Family Residence
Materials
- Brick Veneer, Stone Veneer
- Foundation: Slab
- Roof: Architectural Shingle
Condition
- New construction: Yes
- Year built: 2025
Utilities & green energy
- Sewer: Septic Tank
- Water: Public
- Utilities for property: Water Available
Community & neighborhood
Location
- Region: Wilson
- Subdivision: Jetstream Park
HOA & financial
HOA
- Has HOA: Yes
- HOA fee: $500 monthly
- Amenities included: Maintenance Grounds
- Association name: Hesmer & Company, Inc.
- Association phone: 252-230-6388
Other
Other facts
- Listing agreement: Exclusive Right To Sell
- Listing terms: Cash,Conventional,FHA,USDA Loan,VA Loan
- Road surface type: Paved
Price history
| Date | Event | Price |
|---|---|---|
| 6/16/2025 | Sold | $273,990$169/sqft |
Source: | ||
| 5/19/2025 | Pending sale | $273,990$169/sqft |
Source: | ||
| 3/13/2025 | Listed for sale | $273,990$169/sqft |
Source: | ||
Public tax history
Tax history is unavailable.
Neighborhood: 27896
Nearby schools
GreatSchools rating
- 5/10John W Jones ElementaryGrades: PK-5Distance: 3.2 mi
- 7/10Forest Hills MiddleGrades: 6-8Distance: 1.8 mi
- 5/10James Hunt HighGrades: 9-12Distance: 3.8 mi
Schools provided by the listing agent
- Elementary: Jones
- Middle: Forest Hills
- High: Hunt
Source: Hive MLS. This data may not be complete. We recommend contacting the local school district to confirm school assignments for this home.

Get pre-qualified for a loan
At Zillow Home Loans, we can pre-qualify you in as little as 5 minutes with no impact to your credit score.An equal housing lender. NMLS #10287.


