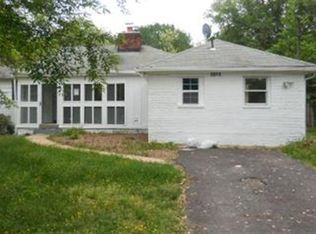Sold for $750,000
$750,000
3808 Estel Rd, Fairfax, VA 22031
3beds
2,002sqft
Single Family Residence
Built in 1953
0.61 Acres Lot
$765,400 Zestimate®
$375/sqft
$3,391 Estimated rent
Home value
$765,400
Estimated sales range
Not available
$3,391/mo
Zestimate® history
Loading...
Owner options
Explore your selling options
What's special
NEWLY RENOVATED!! 2-STORY RANCHER in the CITY OF FAIRFAX on .61 Acre!! NEW HVAC, NEW Paint, NEW Luxury Vinyl Plank Flooring, NEW Stainless appliances (Refrigerator w/Ice Maker, Electric Range, Built-In Microwave, Dishwasher), NEW Cabinets, NEW Granite Laminate Countertops, Newer Roof (less than 5 years) and more!! Main Level has LARGE GREAT ROOM w/Fireplace Insert, Dining Area, and Kitchen that leads to a rear wooden deck overlooking a HUGE REAR YARD! The Primary Bedroom has plenty of space, dual closets, and its Own Primary Bath. Two secondary bedrooms and a hall bath with Jetted Tub are also featured. The lower level has an ENOURMOUS REC ROOM with enough room for Movie Watching, Gaming, Pool Table, etc! To the rear is a partially finished laundry room with Washer & Dryer that walks out to the rear patio. Unfinished storage area is approx. 500 sqft and can built to suite your needs. A fully fenced rear yard is perfect for the dog or family gatherings and has enough room for a pool and then some; OR build your DREAM HOME on this EXCLUSIVE LOT. **Seller will look at all reasonable offers**Frig is the wrong size and is just sitting in the dining room temporarily** **Close to Interstate/Beltway, Downtown Fairfax, Shops & Dining, and easy commute to Oakton, Reston, Merrifield, and Washington DC**
Zillow last checked: 8 hours ago
Listing updated: May 06, 2025 at 07:55am
Listed by:
Alphonso Arnold 703-946-6433,
Berkshire Hathaway HomeServices PenFed Realty
Bought with:
John Saab, 0225046562
Samson Properties
Source: Bright MLS,MLS#: VAFC2005692
Facts & features
Interior
Bedrooms & bathrooms
- Bedrooms: 3
- Bathrooms: 3
- Full bathrooms: 2
- 1/2 bathrooms: 1
- Main level bathrooms: 2
- Main level bedrooms: 3
Primary bedroom
- Features: Flooring - Luxury Vinyl Plank
- Level: Main
Bedroom 2
- Features: Flooring - Luxury Vinyl Plank
- Level: Main
Bedroom 3
- Features: Flooring - Luxury Vinyl Plank
- Level: Main
Primary bathroom
- Features: Flooring - Ceramic Tile, Bathroom - Stall Shower
- Level: Main
Dining room
- Features: Flooring - Luxury Vinyl Plank
- Level: Main
Other
- Features: Flooring - Ceramic Tile, Bathroom - Tub Shower, Bathroom - Jetted Tub
- Level: Main
Great room
- Features: Flooring - Luxury Vinyl Plank, Fireplace - Electric, Recessed Lighting
- Level: Main
Half bath
- Level: Lower
Kitchen
- Features: Flooring - Luxury Vinyl Plank, Kitchen - Electric Cooking
- Level: Main
Laundry
- Level: Lower
Recreation room
- Features: Flooring - Luxury Vinyl Plank, Recessed Lighting
- Level: Lower
Utility room
- Level: Lower
Heating
- Central, Forced Air, Electric
Cooling
- Central Air, Electric
Appliances
- Included: Microwave, Oven/Range - Electric, Refrigerator, Ice Maker, Dishwasher, Disposal, Washer, Dryer, Water Heater, Electric Water Heater
- Laundry: In Basement, Laundry Room
Features
- Dry Wall, Paneled Walls
- Flooring: Luxury Vinyl, Other
- Basement: Full,Partially Finished,Rear Entrance,Walk-Out Access,Windows,Partial
- Number of fireplaces: 1
- Fireplace features: Electric, Mantel(s)
Interior area
- Total structure area: 2,548
- Total interior livable area: 2,002 sqft
- Finished area above ground: 1,274
- Finished area below ground: 728
Property
Parking
- Total spaces: 5
- Parking features: Asphalt, Driveway
- Uncovered spaces: 5
Accessibility
- Accessibility features: None
Features
- Levels: Two
- Stories: 2
- Patio & porch: Deck
- Pool features: None
- Fencing: Back Yard
Lot
- Size: 0.61 Acres
- Features: Front Yard, Rear Yard, Subdivision Possible
Details
- Additional structures: Above Grade, Below Grade
- Parcel number: 58 3 04 014
- Zoning: RL
- Special conditions: Standard
Construction
Type & style
- Home type: SingleFamily
- Architectural style: Raised Ranch/Rambler
- Property subtype: Single Family Residence
Materials
- Block, Brick, Blown-In Insulation
- Foundation: Slab
- Roof: Architectural Shingle,Asphalt
Condition
- Very Good,Excellent,Good,Average
- New construction: No
- Year built: 1953
- Major remodel year: 2024
Utilities & green energy
- Sewer: Public Sewer
- Water: Public
Community & neighborhood
Location
- Region: Fairfax
- Subdivision: Little River Hills
Other
Other facts
- Listing agreement: Exclusive Right To Sell
- Listing terms: Cash,Conventional,FHA,VA Loan
- Ownership: Fee Simple
Price history
| Date | Event | Price |
|---|---|---|
| 4/29/2025 | Sold | $750,000-6.2%$375/sqft |
Source: | ||
| 3/29/2025 | Pending sale | $799,900$400/sqft |
Source: | ||
| 3/15/2025 | Price change | $799,900-3%$400/sqft |
Source: | ||
| 3/1/2025 | Price change | $824,900-2.9%$412/sqft |
Source: | ||
| 2/3/2025 | Listed for sale | $849,900-10.5%$425/sqft |
Source: | ||
Public tax history
| Year | Property taxes | Tax assessment |
|---|---|---|
| 2025 | $7,432 +10.8% | $704,500 +8.2% |
| 2024 | $6,706 +3.7% | $651,100 +3.2% |
| 2023 | $6,470 +4% | $631,200 +5% |
Find assessor info on the county website
Neighborhood: 22031
Nearby schools
GreatSchools rating
- 6/10Daniels Run Elementary SchoolGrades: PK-6Distance: 0.8 mi
- 6/10Johnson Middle SchoolGrades: 7-8Distance: 2.6 mi
- 6/10Fairfax High SchoolGrades: 9-12Distance: 0.9 mi
Schools provided by the listing agent
- District: Fairfax County Public Schools
Source: Bright MLS. This data may not be complete. We recommend contacting the local school district to confirm school assignments for this home.
Get a cash offer in 3 minutes
Find out how much your home could sell for in as little as 3 minutes with a no-obligation cash offer.
Estimated market value
$765,400
