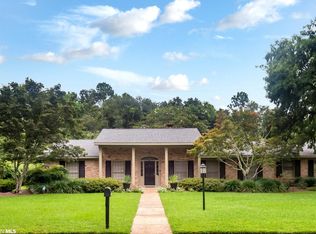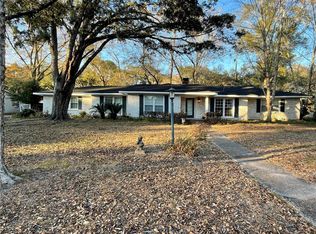Closed
$600,000
3808 Claridge Rd N, Mobile, AL 36608
5beds
3,153sqft
Residential
Built in 1990
-- sqft lot
$618,100 Zestimate®
$190/sqft
$3,199 Estimated rent
Home value
$618,100
$544,000 - $698,000
$3,199/mo
Zestimate® history
Loading...
Owner options
Explore your selling options
What's special
Welcome home! This stunning one-story ranch, boasting 5 bedrooms and 3 bathrooms, is nestled in the sought-after Yester Oaks subdivision of the Springhill area. The home has been meticulously remodeled with luxurious finishes throughout. The exterior features a beautifully redesigned landscape, perfect for relaxation and entertaining. Key highlights include a gold fortified roof, a new battery for the generator, and a brand-new pellet ice maker. Don't miss this incredible opportunity to make this exquisite property your new home! Buyer to verify all information during due diligence. Primary bedroom chandelier does not convey. Wash and dryer do not convey.
Zillow last checked: 8 hours ago
Listing updated: August 30, 2024 at 12:21pm
Listed by:
Hollie Mackellar 251-716-1421,
Local Property Inc.
Bought with:
Appie Head
L L B & B, Inc.
Source: Baldwin Realtors,MLS#: 365844
Facts & features
Interior
Bedrooms & bathrooms
- Bedrooms: 5
- Bathrooms: 3
- Full bathrooms: 3
- Main level bedrooms: 5
Primary bedroom
- Features: 1st Floor Primary, Walk-In Closet(s)
- Level: Main
- Area: 192
- Dimensions: 12 x 16
Bedroom 2
- Level: Main
- Area: 130
- Dimensions: 10 x 13
Bedroom 3
- Level: Main
- Area: 130
- Dimensions: 10 x 13
Bedroom 4
- Level: Main
- Area: 154
- Dimensions: 11 x 14
Bedroom 5
- Level: Main
- Area: 180
- Dimensions: 12 x 15
Primary bathroom
- Features: Double Vanity, Soaking Tub, Separate Shower, Private Water Closet
Dining room
- Features: Breakfast Area-Kitchen
Kitchen
- Level: Main
- Area: 420
- Dimensions: 14 x 30
Living room
- Level: Main
- Area: 286
- Dimensions: 13 x 22
Cooling
- Electric, Ceiling Fan(s)
Appliances
- Included: Dishwasher, Disposal, Double Oven, Microwave, Gas Range, Tankless Water Heater
- Laundry: Main Level, Inside
Features
- Breakfast Bar, Eat-in Kitchen, Entrance Foyer, Ceiling Fan(s), High Speed Internet, Split Bedroom Plan, Storage
- Flooring: Tile, Luxury Vinyl Plank
- Windows: Window Treatments, Double Pane Windows
- Has basement: No
- Number of fireplaces: 2
- Fireplace features: Den, Gas Log, Great Room, Living Room, Outside, Wood Burning, Gas
Interior area
- Total structure area: 3,153
- Total interior livable area: 3,153 sqft
Property
Parking
- Total spaces: 4
- Parking features: Carport
- Carport spaces: 2
Features
- Levels: One
- Stories: 1
- Patio & porch: Porch, Patio, Rear Porch, Front Porch
- Exterior features: Irrigation Sprinkler, Termite Contract
- Fencing: Fenced
- Has view: Yes
- View description: None
- Waterfront features: No Waterfront
Lot
- Dimensions: 127 x 144 x 124 x 145
- Features: Less than 1 acre, Level, Subdivided
Details
- Parcel number: 2806231001069.
- Zoning description: Single Family Residence
Construction
Type & style
- Home type: SingleFamily
- Architectural style: Ranch
- Property subtype: Residential
Materials
- Brick, Fortified-Gold
- Foundation: Slab
- Roof: Composition,Ridge Vent
Condition
- Resale
- New construction: No
- Year built: 1990
Utilities & green energy
- Electric: Alabama Power
- Gas: Mobile Gas
- Sewer: Public Sewer
- Water: Public
- Utilities for property: Cable Connected
Community & neighborhood
Security
- Security features: Security Lights, Security System
Community
- Community features: None
Location
- Region: Mobile
- Subdivision: Yester Oaks
HOA & financial
HOA
- Has HOA: Yes
- HOA fee: $75 annually
- Services included: Association Management
Other
Other facts
- Ownership: Whole/Full
Price history
| Date | Event | Price |
|---|---|---|
| 8/30/2024 | Sold | $600,000+0.8%$190/sqft |
Source: | ||
| 8/10/2024 | Pending sale | $595,000$189/sqft |
Source: | ||
| 7/31/2024 | Listed for sale | $595,000+9%$189/sqft |
Source: | ||
| 11/23/2021 | Sold | $546,000-0.7%$173/sqft |
Source: | ||
| 10/28/2021 | Pending sale | $550,000$174/sqft |
Source: | ||
Public tax history
| Year | Property taxes | Tax assessment |
|---|---|---|
| 2024 | $3,085 +4.9% | $49,640 +4.8% |
| 2023 | $2,940 -45.8% | $47,360 -44.6% |
| 2022 | $5,425 +263.5% | $85,440 +247.9% |
Find assessor info on the county website
Neighborhood: Llanfair
Nearby schools
GreatSchools rating
- 4/10Mary B Austin Elementary SchoolGrades: PK-5Distance: 1.2 mi
- 7/10Cl Scarborough Middle SchoolGrades: 6-8Distance: 2.8 mi
- NAMurphy High SchoolGrades: 10-12Distance: 3.2 mi
Schools provided by the listing agent
- Elementary: Mary B Austin
- Middle: CL Scarborough
- High: Murphy
Source: Baldwin Realtors. This data may not be complete. We recommend contacting the local school district to confirm school assignments for this home.
Get pre-qualified for a loan
At Zillow Home Loans, we can pre-qualify you in as little as 5 minutes with no impact to your credit score.An equal housing lender. NMLS #10287.
Sell with ease on Zillow
Get a Zillow Showcase℠ listing at no additional cost and you could sell for —faster.
$618,100
2% more+$12,362
With Zillow Showcase(estimated)$630,462

