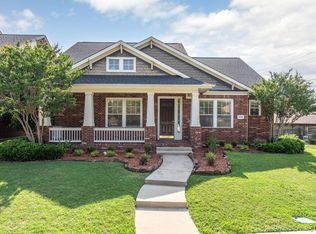Sold on 11/04/24
Price Unknown
3808 Cemetery Hill Rd, Carrollton, TX 75007
4beds
2,063sqft
Single Family Residence
Built in 1977
8,058.6 Square Feet Lot
$421,900 Zestimate®
$--/sqft
$2,718 Estimated rent
Home value
$421,900
$397,000 - $451,000
$2,718/mo
Zestimate® history
Loading...
Owner options
Explore your selling options
What's special
Priced to sell quickly! Gorgeous and move in ready home in a central location of Carrollton! Pristine Condition. This charming 4 bedroom, 2 bath home has been updated! The inviting open layout is ideal for gatherings and family time. Enjoy the fantastic family room featuring fireplace. The kitchen has been renovated with brand new cabinets and quartz countertops. The primary bedroom boasts ensuite bathroom with double vanity and walk-in closet. Additionally, there are three more roomy bedrooms and a front dining room that can double as an office. All windows were replaced last year. Relax in the backyard with large back patio. The fenced backyard offers ample space for children and pets to play freely! The house is just down the street from the Carrollton Recreation Center and the Carrollton Aquatic Park. Call us today to make an appointment. La casa perfecta para su familia los espera! Llamenos hoy para hacer una cita!
Zillow last checked: 8 hours ago
Listing updated: November 04, 2024 at 12:46pm
Listed by:
Elsy Camacho 0498978 214-621-1486,
RE/MAX DFW Associates 972-462-8181
Bought with:
Ryan Cave
Keller Williams Realty Allen
Source: NTREIS,MLS#: 20740190
Facts & features
Interior
Bedrooms & bathrooms
- Bedrooms: 4
- Bathrooms: 2
- Full bathrooms: 2
Primary bedroom
- Features: Dual Sinks, Double Vanity
- Level: First
- Dimensions: 15 x 12
Bedroom
- Level: First
- Dimensions: 18 x 14
Bedroom
- Level: First
- Dimensions: 13 x 11
Bedroom
- Level: First
- Dimensions: 11 x 11
Breakfast room nook
- Level: First
- Dimensions: 12 x 10
Dining room
- Level: First
- Dimensions: 12 x 11
Family room
- Level: First
- Dimensions: 20 x 16
Living room
- Level: First
- Dimensions: 16 x 9
Heating
- Central
Cooling
- Central Air, Ceiling Fan(s)
Appliances
- Included: Dishwasher, Electric Cooktop, Electric Oven, Disposal, Gas Water Heater, Microwave, Refrigerator
Features
- Chandelier, Decorative/Designer Lighting Fixtures, Double Vanity, Eat-in Kitchen, Pantry, Cable TV, Vaulted Ceiling(s)
- Flooring: Ceramic Tile
- Windows: Window Coverings
- Has basement: No
- Number of fireplaces: 1
- Fireplace features: Gas Starter
Interior area
- Total interior livable area: 2,063 sqft
Property
Parking
- Total spaces: 2
- Parking features: Garage, Garage Faces Rear
- Attached garage spaces: 2
Features
- Levels: One
- Stories: 1
- Pool features: None
- Fencing: Fenced,Wood
Lot
- Size: 8,058 sqft
Details
- Parcel number: R49128
Construction
Type & style
- Home type: SingleFamily
- Architectural style: Ranch,Detached
- Property subtype: Single Family Residence
Materials
- Brick
- Foundation: Slab
- Roof: Composition
Condition
- Year built: 1977
Utilities & green energy
- Sewer: Public Sewer
- Water: Public
- Utilities for property: Sewer Available, Water Available, Cable Available
Community & neighborhood
Location
- Region: Carrollton
- Subdivision: Rosemeade Add 2
Other
Other facts
- Road surface type: Asphalt
Price history
| Date | Event | Price |
|---|---|---|
| 11/4/2024 | Sold | -- |
Source: NTREIS #20740190 | ||
| 10/10/2024 | Price change | $442,000-1.8%$214/sqft |
Source: NTREIS #20740190 | ||
| 10/4/2024 | Listed for sale | $450,000$218/sqft |
Source: NTREIS #20740190 | ||
| 10/1/2024 | Contingent | $450,000$218/sqft |
Source: NTREIS #20740190 | ||
| 9/27/2024 | Listed for sale | $450,000$218/sqft |
Source: NTREIS #20740190 | ||
Public tax history
| Year | Property taxes | Tax assessment |
|---|---|---|
| 2025 | $2,787 +35.4% | $385,231 +13.1% |
| 2024 | $2,058 +9.9% | $340,593 +10% |
| 2023 | $1,872 +2.8% | $309,630 +10% |
Find assessor info on the county website
Neighborhood: 75007
Nearby schools
GreatSchools rating
- 6/10Davis Elementary SchoolGrades: K-5Distance: 0.7 mi
- 6/10Blalack Middle SchoolGrades: 6-8Distance: 0.8 mi
- 6/10Creekview High SchoolGrades: 9-12Distance: 1.4 mi
Schools provided by the listing agent
- Elementary: Davis
- Middle: Blalack
- High: Creekview
- District: Carrollton-Farmers Branch ISD
Source: NTREIS. This data may not be complete. We recommend contacting the local school district to confirm school assignments for this home.
Get a cash offer in 3 minutes
Find out how much your home could sell for in as little as 3 minutes with a no-obligation cash offer.
Estimated market value
$421,900
Get a cash offer in 3 minutes
Find out how much your home could sell for in as little as 3 minutes with a no-obligation cash offer.
Estimated market value
$421,900
