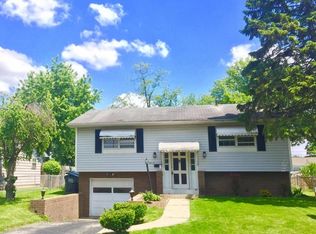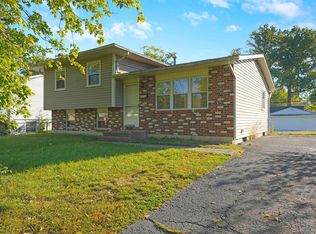Mr Clean lives here. Spotless & well cared home. Heated attached garage, screened porch, fence in yard. may updates and move in ready. Freshly painted, Very Quiet neighborhood. Priced to sell. Easy to show. Flood insurance required. Excellent curb appeal. All room has ceiling lights and fans. Good size mud room next to the garage. Beautiful in and out. Must see to appreciate. Photos does not show justice for this beautiful home. No sign will be in the lawn. Really reasonable Flood Insurance Quote is in the doc.
This property is off market, which means it's not currently listed for sale or rent on Zillow. This may be different from what's available on other websites or public sources.

