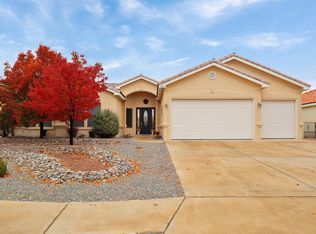Amazing Home, Location, and Community! This Former model home looks like it was finished yesterday! Located in Rio Ranchos most prestigious golf course community, this custom home has over 2900 sq' , 3 car garage and amazing curb appeal. This home has a beautiful and private yard, safe and secure neighborhood, and minutes from golfing, shopping and dining. Custom T/G wood ceilings, vigas, kiva fireplace, wood floors, solid surface counters, SS appliances, Mountain views and 4 bedrooms!
This property is off market, which means it's not currently listed for sale or rent on Zillow. This may be different from what's available on other websites or public sources.
