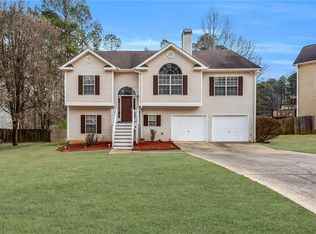Immaculate Split level floor plan with soaring ceilings. Large Master Bedroom with walk in closet. Master suite with double vanity, garden tub and separate shower. Split bedroom floor plan with spacious bedrooms. Finished basement has 4th bedroom, full bath, laundry room and great room. Large private back yard. Swim Tennis neighborhood. Close to hwy, lakes, parks and shopping. Schedule your showing today!
This property is off market, which means it's not currently listed for sale or rent on Zillow. This may be different from what's available on other websites or public sources.
