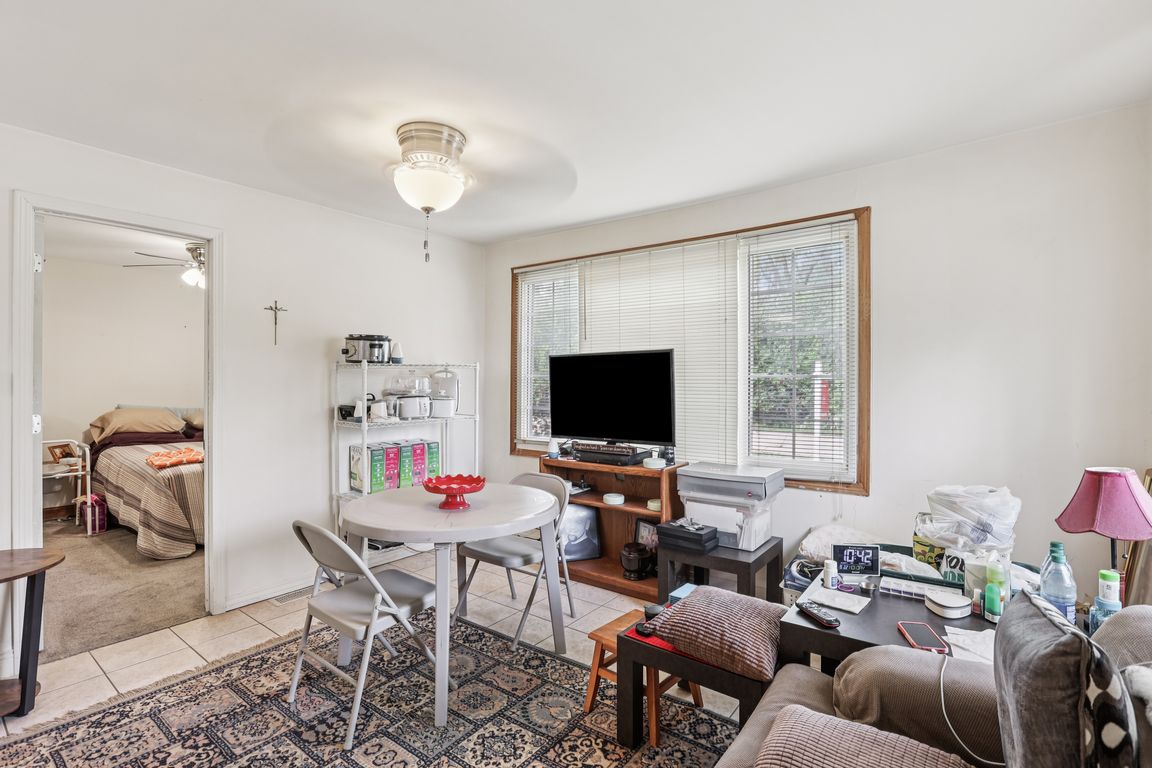
Contingent
$215,000
3beds
1,261sqft
38073 N Nippersink Dr, Spring Grove, IL 60081
3beds
1,261sqft
Single family residence
Built in 1964
8,800 sqft
1 Parking space
$170 price/sqft
What's special
Private dead-end streetSpacious single-level livingAdditional lotsBright and updated kitchenBig drivewayMultiple storage shedsPerfect for outdoor activities
Welcome to 38073 N Nippersink Dr-a charming, move-in-ready ranch tucked away on a private dead-end street near the Chain O'Lakes! This home features new siding, a bright and updated kitchen, and spacious single-level living. Outside, you'll love the huge yard with two additional lots, perfect for outdoor activities, gardening, or future ...
- 32 days |
- 333 |
- 13 |
Likely to sell faster than
Source: MRED as distributed by MLS GRID,MLS#: 12499789
Travel times
Living Room
Kitchen
Bedroom
Zillow last checked: 8 hours ago
Listing updated: October 29, 2025 at 06:09am
Listing courtesy of:
Brett Larson (224)699-5002,
Redfin Corporation
Source: MRED as distributed by MLS GRID,MLS#: 12499789
Facts & features
Interior
Bedrooms & bathrooms
- Bedrooms: 3
- Bathrooms: 1
- Full bathrooms: 1
Rooms
- Room types: Den
Primary bedroom
- Features: Bathroom (Full)
- Level: Main
- Area: 100 Square Feet
- Dimensions: 10X10
Bedroom 2
- Level: Main
- Area: 64 Square Feet
- Dimensions: 8X8
Bedroom 3
- Level: Main
- Area: 64 Square Feet
- Dimensions: 8X8
Den
- Level: Main
- Area: 144 Square Feet
- Dimensions: 12X12
Dining room
- Level: Main
- Dimensions: COMBO
Kitchen
- Level: Main
- Area: 143 Square Feet
- Dimensions: 13X11
Laundry
- Level: Main
- Area: 152 Square Feet
- Dimensions: 8X19
Living room
- Level: Main
- Area: 156 Square Feet
- Dimensions: 12X13
Heating
- Natural Gas
Cooling
- Central Air
Appliances
- Laundry: Gas Dryer Hookup, In Unit, Sink
Features
- Basement: None
- Attic: Unfinished
Interior area
- Total structure area: 0
- Total interior livable area: 1,261 sqft
Property
Parking
- Total spaces: 1
- Parking features: On Site, Owned
Accessibility
- Accessibility features: No Disability Access
Features
- Stories: 1
Lot
- Size: 8,800 Square Feet
- Dimensions: 80x110
Details
- Additional structures: Shed(s)
- Parcel number: 01333240030000
- Special conditions: None
- Other equipment: Ceiling Fan(s)
Construction
Type & style
- Home type: SingleFamily
- Property subtype: Single Family Residence
Materials
- Vinyl Siding
Condition
- New construction: No
- Year built: 1964
Utilities & green energy
- Electric: Circuit Breakers
- Sewer: Septic Tank
- Water: Well
Community & HOA
HOA
- Services included: None
Location
- Region: Spring Grove
Financial & listing details
- Price per square foot: $170/sqft
- Annual tax amount: $2,763
- Date on market: 10/20/2025
- Ownership: Fee Simple