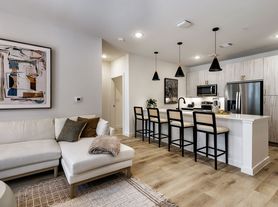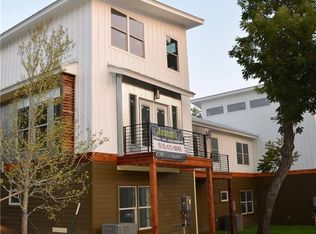Brand new luxury, condo in the Mueller community. Adjacent to a park and walking distance to all Mukller amenities to include parks, lakes, shopping, restaurants, and coffee shops galore. The 3rd bedroom is a first floor flex space. The main level includes kitchen and living space plus an open balcony with tall 3 panel slider. Primary suite upstairs that overloks the park sand has downtown views. Ask about an option for long term lease locking in 2025 rates. PLEASE SEE VIDEO and request showing today. 24/7 access with little notice.
Townhouse for rent
$3,900/mo
3807 Threadgill St, Austin, TX 78723
3beds
1,578sqft
Price may not include required fees and charges.
Townhouse
Available now
No pets
Ceiling fan
Electric dryer hookup laundry
3 Garage spaces parking
What's special
Downtown viewsAdjacent to a parkPrimary suite upstairs
- 26 days |
- -- |
- -- |
Zillow last checked: 8 hours ago
Listing updated: January 03, 2026 at 09:08pm
Travel times
Facts & features
Interior
Bedrooms & bathrooms
- Bedrooms: 3
- Bathrooms: 3
- Full bathrooms: 2
- 1/2 bathrooms: 1
Cooling
- Ceiling Fan
Appliances
- Included: Dishwasher, Disposal, Freezer, Microwave, Oven, Range, Refrigerator, Stove, WD Hookup
- Laundry: Electric Dryer Hookup, Gas Dryer Hookup, Hookups, In Hall
Features
- Ceiling Fan(s), Electric Dryer Hookup, Exhaust Fan, Gas Dryer Hookup, High Speed Internet, Interior Steps, Kitchen Island, Pantry, Recessed Lighting, WD Hookup
- Flooring: Wood
Interior area
- Total interior livable area: 1,578 sqft
Video & virtual tour
Property
Parking
- Total spaces: 3
- Parking features: Garage, Covered
- Has garage: Yes
- Details: Contact manager
Features
- Stories: 3
- Exterior features: Contact manager
Details
- Parcel number: 940402
Construction
Type & style
- Home type: Townhouse
- Property subtype: Townhouse
Condition
- Year built: 2025
Building
Management
- Pets allowed: No
Community & HOA
Location
- Region: Austin
Financial & listing details
- Lease term: Negotiable
Price history
| Date | Event | Price |
|---|---|---|
| 12/8/2025 | Listed for rent | $3,900-1.3%$2/sqft |
Source: Unlock MLS #1520635 | ||
| 12/1/2025 | Listing removed | $3,950$3/sqft |
Source: Unlock MLS #3701625 | ||
| 11/9/2025 | Listing removed | $655,000$415/sqft |
Source: | ||
| 10/27/2025 | Price change | $3,950-1.3%$3/sqft |
Source: Unlock MLS #3701625 | ||
| 10/25/2025 | Listed for rent | $4,000$3/sqft |
Source: Unlock MLS #3701625 | ||
Neighborhood: Mueller
Nearby schools
GreatSchools rating
- 8/10Maplewood Elementary SchoolGrades: PK-5Distance: 0.9 mi
- 9/10Kealing Middle SchoolGrades: 6-8Distance: 1.9 mi
- 9/10Mccallum High SchoolGrades: 9-12Distance: 3.1 mi

