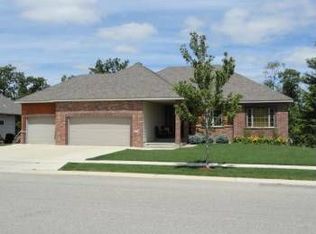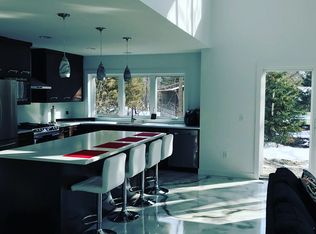Closed
$699,900
3807 Stone Point Dr NE, Rochester, MN 55906
5beds
3,222sqft
Single Family Residence
Built in 2023
0.32 Acres Lot
$707,500 Zestimate®
$217/sqft
$3,326 Estimated rent
Home value
$707,500
$672,000 - $743,000
$3,326/mo
Zestimate® history
Loading...
Owner options
Explore your selling options
What's special
Gorgeous custom built Meier Home, one level living with all the amenities on one level. Locally handcrafted custom cabinets with a hidden micro/coffee bar, Quartz countertops and backsplash, center island, walk in corner pantry, beautiful LVP flooring, entry has X stained beams inside the box tray ceiling, Exquisite primary ensuite includes large zero entry walk-in tiled shower, main floor office/bedroom w/ walk in closet, separate laundry room located behind the kitchen, lower level features 3 more bedrooms, a split design full bath offering more functionality, large family room, extra storage space. Over-sized 3 stall garage (860 sq.ft.)All situated on a spacious corner wooded lot (.32 ac.) in a popular NE neighborhood only a few minutes to Century High School and the NE Clinic. Brand new home completed finished.
Zillow last checked: 8 hours ago
Listing updated: September 06, 2024 at 07:26pm
Listed by:
Debra Quimby 507-261-3432,
Re/Max Results
Bought with:
Daniel Kingsley
eXp Realty
Source: NorthstarMLS as distributed by MLS GRID,MLS#: 6348781
Facts & features
Interior
Bedrooms & bathrooms
- Bedrooms: 5
- Bathrooms: 3
- Full bathrooms: 2
- 1/2 bathrooms: 1
Bedroom 1
- Level: Main
Bedroom 2
- Level: Main
Bedroom 3
- Level: Lower
Bedroom 4
- Level: Lower
Bedroom 5
- Level: Lower
Dining room
- Level: Main
Family room
- Level: Lower
Foyer
- Level: Main
Kitchen
- Level: Main
Laundry
- Level: Main
Living room
- Level: Main
Mud room
- Level: Main
Heating
- Forced Air
Cooling
- Central Air
Appliances
- Included: Dishwasher, Disposal, Exhaust Fan, Gas Water Heater, Microwave, Range, Refrigerator, Stainless Steel Appliance(s)
Features
- Basement: Daylight,Drain Tiled,Finished,Full,Storage Space
- Number of fireplaces: 1
- Fireplace features: Gas, Living Room
Interior area
- Total structure area: 3,222
- Total interior livable area: 3,222 sqft
- Finished area above ground: 1,702
- Finished area below ground: 1,520
Property
Parking
- Total spaces: 3
- Parking features: Attached, Concrete, Garage Door Opener, Storage
- Attached garage spaces: 3
- Has uncovered spaces: Yes
Accessibility
- Accessibility features: None
Features
- Levels: One
- Stories: 1
Lot
- Size: 0.32 Acres
Details
- Foundation area: 1670
- Parcel number: 742411075850
- Zoning description: Residential-Single Family
Construction
Type & style
- Home type: SingleFamily
- Property subtype: Single Family Residence
Materials
- Fiber Board, Vinyl Siding, Frame
- Roof: Asphalt
Condition
- Age of Property: 1
- New construction: Yes
- Year built: 2023
Details
- Builder name: MEIER COMPANIES INC
Utilities & green energy
- Electric: Circuit Breakers
- Gas: Natural Gas
- Sewer: City Sewer/Connected
- Water: City Water/Connected
Community & neighborhood
Location
- Region: Rochester
- Subdivision: Morris Hills Sub
HOA & financial
HOA
- Has HOA: No
Other
Other facts
- Road surface type: Paved
Price history
| Date | Event | Price |
|---|---|---|
| 9/5/2023 | Sold | $699,900$217/sqft |
Source: | ||
| 7/31/2023 | Pending sale | $699,900$217/sqft |
Source: | ||
| 5/24/2023 | Price change | $699,900-2.8%$217/sqft |
Source: | ||
| 3/31/2023 | Listed for sale | $719,900+700.8%$223/sqft |
Source: | ||
| 7/13/2022 | Sold | $89,900+72.9%$28/sqft |
Source: Public Record Report a problem | ||
Public tax history
| Year | Property taxes | Tax assessment |
|---|---|---|
| 2025 | $8,910 +157.4% | $640,000 +4.2% |
| 2024 | $3,462 | $614,100 +115.5% |
| 2023 | -- | $284,900 +374.8% |
Find assessor info on the county website
Neighborhood: 55906
Nearby schools
GreatSchools rating
- 7/10Jefferson Elementary SchoolGrades: PK-5Distance: 1.9 mi
- 8/10Century Senior High SchoolGrades: 8-12Distance: 1 mi
- 4/10Kellogg Middle SchoolGrades: 6-8Distance: 1.6 mi
Get a cash offer in 3 minutes
Find out how much your home could sell for in as little as 3 minutes with a no-obligation cash offer.
Estimated market value$707,500
Get a cash offer in 3 minutes
Find out how much your home could sell for in as little as 3 minutes with a no-obligation cash offer.
Estimated market value
$707,500

