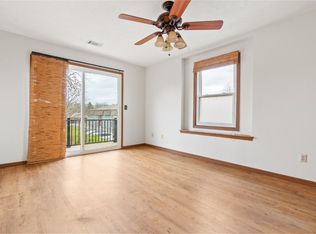Sold for $127,500 on 03/24/23
$127,500
3807 Spring St APT 1A, Davenport, IA 52807
2beds
940sqft
Condominium, Residential
Built in 1983
-- sqft lot
$131,800 Zestimate®
$136/sqft
$1,103 Estimated rent
Home value
$131,800
$124,000 - $140,000
$1,103/mo
Zestimate® history
Loading...
Owner options
Explore your selling options
What's special
Enjoy carefree living in this inviting, METICULOUSLY maintained condo with lots of UPDATES & IMPROVEMENTS! Move right in this condo, many of the large ticket items have already been replaced including NEWER SS Kitchen appliances, furnace & A/C (2017), wood-look vinyl flooring, paint throughout, oversized slider door (2022 w/ Limited Lifetime Warranty) & Kitchen window (2022)! Abundance of cabinet space in the Kitchen with adjacent eat-in dining. Great NATURAL LIGHT through the wall to ceiling slider in the SIZABLE Living Room that leads to the patio & courtyard. In unit Laundry w/ front load, stackable washer and dryer. Several storage closets and attached 1 car garage. Great central location with easy access to interstates, shopping, restaurants, & hospital. HOA fee includes lawn care, snow removal, ground maintenance, exterior insurance, plus water, sewer, & garbage. HOA does not allow rentals.
Zillow last checked: 8 hours ago
Listing updated: March 26, 2023 at 01:01pm
Listed by:
Brad Boeye Cell:563-204-8488,
Mel Foster Co. Bettendorf
Bought with:
Sally Kent, S33893000/475.131149
Ruhl&Ruhl REALTORS Bettendorf
Source: RMLS Alliance,MLS#: QC4238114 Originating MLS: Quad City Area Realtor Association
Originating MLS: Quad City Area Realtor Association

Facts & features
Interior
Bedrooms & bathrooms
- Bedrooms: 2
- Bathrooms: 1
- Full bathrooms: 1
Bedroom 1
- Level: Main
- Dimensions: 10ft 0in x 12ft 0in
Bedroom 2
- Level: Main
- Dimensions: 12ft 0in x 8ft 0in
Other
- Level: Main
- Dimensions: 9ft 0in x 6ft 0in
Kitchen
- Level: Main
- Dimensions: 9ft 0in x 9ft 0in
Laundry
- Level: Main
- Dimensions: 5ft 0in x 3ft 0in
Living room
- Level: Main
- Dimensions: 15ft 0in x 12ft 0in
Main level
- Area: 940
Heating
- Forced Air
Cooling
- Central Air
Appliances
- Included: Dishwasher, Disposal, Dryer, Microwave, Range, Refrigerator, Washer, Gas Water Heater
Features
- High Speed Internet
- Windows: Replacement Windows, Window Treatments, Blinds
- Basement: None
Interior area
- Total structure area: 940
- Total interior livable area: 940 sqft
Property
Parking
- Total spaces: 1
- Parking features: Attached, On Street, Paved
- Attached garage spaces: 1
- Has uncovered spaces: Yes
- Details: Number Of Garage Remotes: 1
Features
- Stories: 1
- Patio & porch: Patio
Lot
- Features: Level
Details
- Parcel number: N180908A
Construction
Type & style
- Home type: Condo
- Architectural style: Ranch
- Property subtype: Condominium, Residential
Materials
- Frame, Brick
- Roof: Shingle
Condition
- New construction: No
- Year built: 1983
Utilities & green energy
- Sewer: Public Sewer
- Water: Public
- Utilities for property: Cable Available
Community & neighborhood
Location
- Region: Davenport
- Subdivision: Inverness Manor
HOA & financial
HOA
- Has HOA: Yes
- HOA fee: $155 monthly
- Services included: Common Area Maintenance, Maintenance Grounds, Snow Removal, Utilities
Other
Other facts
- Road surface type: Paved
Price history
| Date | Event | Price |
|---|---|---|
| 3/24/2023 | Sold | $127,500-5.5%$136/sqft |
Source: | ||
| 2/23/2023 | Pending sale | $134,900$144/sqft |
Source: | ||
| 2/22/2023 | Contingent | $134,900$144/sqft |
Source: | ||
| 1/10/2023 | Listed for sale | $134,900$144/sqft |
Source: | ||
| 12/10/2022 | Pending sale | $134,900$144/sqft |
Source: | ||
Public tax history
| Year | Property taxes | Tax assessment |
|---|---|---|
| 2024 | $1,876 -1.5% | $107,560 |
| 2023 | $1,904 +10.7% | $107,560 +20.7% |
| 2022 | $1,720 -3.8% | $89,100 |
Find assessor info on the county website
Neighborhood: 52807
Nearby schools
GreatSchools rating
- 4/10Eisenhower Elementary SchoolGrades: K-6Distance: 0.8 mi
- 2/10Sudlow Intermediate SchoolGrades: 7-8Distance: 1.5 mi
- 2/10Central High SchoolGrades: 9-12Distance: 2.5 mi
Schools provided by the listing agent
- High: Davenport
Source: RMLS Alliance. This data may not be complete. We recommend contacting the local school district to confirm school assignments for this home.

Get pre-qualified for a loan
At Zillow Home Loans, we can pre-qualify you in as little as 5 minutes with no impact to your credit score.An equal housing lender. NMLS #10287.
