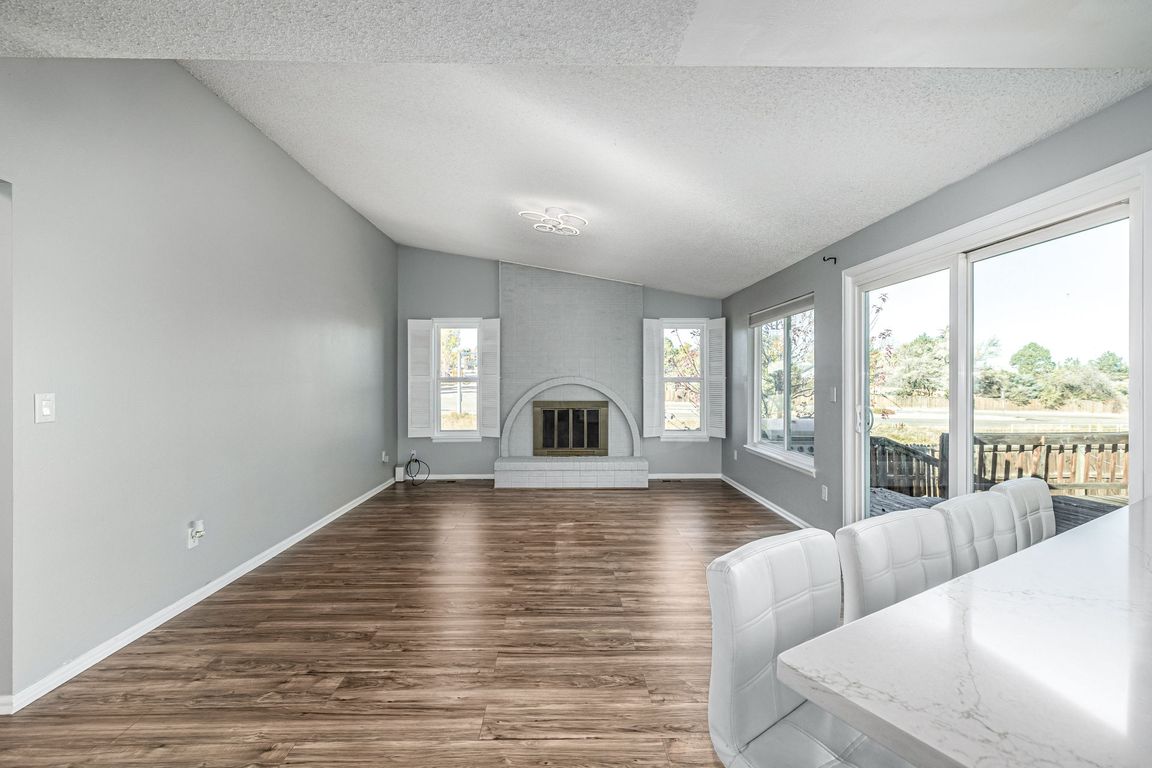Open: Sat 10am-5pm

For sale
$570,000
5beds
3,335sqft
3807 S Andes Way, Aurora, CO 80013
5beds
3,335sqft
Single family residence
Built in 1982
6,665 sqft
2 Attached garage spaces
$171 price/sqft
What's special
A refined home in the Cherry Creek School District offers an elegant blend of modern comfort and timeless simplicity. The exterior is approachable and classic, while inside, modern plank flooring introduces a sense of warm and seamless continuity as it leads through connected spaces. The living room centers around an oversized ...
- 14 days |
- 1,228 |
- 72 |
Source: REcolorado,MLS#: 8035759
Travel times
Family Room
Kitchen
Primary Bedroom
Zillow last checked: 8 hours ago
Listing updated: November 09, 2025 at 01:06pm
Listed by:
Amy Le 720-831-2361 amy@nova-re.biz,
Real Broker, LLC DBA Real,
David Umphress 303-578-0741,
Real Broker, LLC DBA Real
Source: REcolorado,MLS#: 8035759
Facts & features
Interior
Bedrooms & bathrooms
- Bedrooms: 5
- Bathrooms: 3
- Full bathrooms: 2
- 3/4 bathrooms: 1
- Main level bathrooms: 2
- Main level bedrooms: 3
Bedroom
- Description: Walk-In Closet
- Features: Primary Suite
- Level: Main
Bedroom
- Description: Wood-Look Flooring
- Level: Main
Bedroom
- Description: Wood-Look Flooring
- Level: Main
Bedroom
- Description: Wood-Look Flooring
- Level: Basement
Bedroom
- Description: Wood-Look Flooring
- Level: Basement
Bathroom
- Description: Dual Sinks
- Features: En Suite Bathroom, Primary Suite
- Level: Main
Bathroom
- Description: Shower & Tub Combo
- Level: Main
Bathroom
- Description: Shower & Tub Combo
- Level: Basement
Bonus room
- Description: Fireplace
- Level: Basement
Bonus room
- Description: Crown Moulding
- Level: Basement
Dining room
- Description: Dining In Lr
- Level: Main
Family room
- Description: Fireplace
- Level: Main
Kitchen
- Description: Quartz Counters
- Level: Main
Laundry
- Description: In Basement Bathroom
- Level: Basement
Living room
- Description: Neutral Palette
- Level: Main
Heating
- Forced Air, Natural Gas
Cooling
- Central Air
Appliances
- Included: Dishwasher, Disposal, Dryer, Microwave, Oven, Range, Washer
- Laundry: In Unit
Features
- Built-in Features, High Speed Internet, Primary Suite, Quartz Counters, Walk-In Closet(s)
- Flooring: Tile, Vinyl
- Windows: Double Pane Windows
- Basement: Finished,Full
- Number of fireplaces: 2
- Fireplace features: Basement, Family Room, Wood Burning
Interior area
- Total structure area: 3,335
- Total interior livable area: 3,335 sqft
- Finished area above ground: 1,683
- Finished area below ground: 1,652
Video & virtual tour
Property
Parking
- Total spaces: 6
- Parking features: Concrete
- Attached garage spaces: 2
- Details: Off Street Spaces: 4
Features
- Levels: One
- Stories: 1
- Patio & porch: Deck, Patio
- Exterior features: Private Yard, Rain Gutters
- Fencing: Full
Lot
- Size: 6,665 Square Feet
- Residential vegetation: Grassed
Details
- Parcel number: 031593905
- Special conditions: Standard
Construction
Type & style
- Home type: SingleFamily
- Architectural style: Traditional
- Property subtype: Single Family Residence
Materials
- Brick, Frame, Stucco
- Foundation: Slab
- Roof: Composition
Condition
- Year built: 1982
Utilities & green energy
- Sewer: Public Sewer
- Water: Public
- Utilities for property: Cable Available, Internet Access (Wired), Natural Gas Available, Phone Available
Community & HOA
Community
- Security: Smoke Detector(s), Video Doorbell
- Subdivision: Highpoint
HOA
- Has HOA: No
Location
- Region: Aurora
Financial & listing details
- Price per square foot: $171/sqft
- Tax assessed value: $603,800
- Annual tax amount: $2,885
- Date on market: 11/6/2025
- Listing terms: Cash,Conventional,FHA,VA Loan
- Exclusions: Seller's Personal Property
- Ownership: Individual
- Electric utility on property: Yes
- Road surface type: Paved