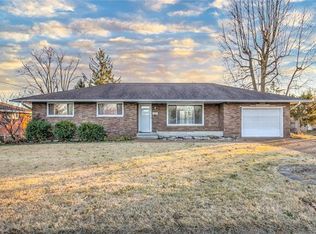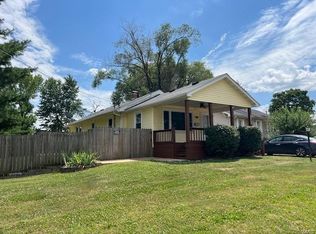Closed
Listing Provided by:
Angie M Daniels 618-972-2038,
RE/MAX Alliance
Bought with: Tarrant and Harman Real Estate and Auction Co
$175,000
3807 Omega St, Alton, IL 62002
3beds
2,008sqft
Single Family Residence
Built in 1956
0.25 Acres Lot
$184,100 Zestimate®
$87/sqft
$1,697 Estimated rent
Home value
$184,100
$164,000 - $206,000
$1,697/mo
Zestimate® history
Loading...
Owner options
Explore your selling options
What's special
Welcome to your all brick, beautifully maintained three bedroom, two bathroom with a finished walkout lower level on the lovely Omega Street. This home has been loved by the same owners for 45 years! The open and spacious living and dining rooms greet you with an abundance of natural light as you enter. Down the hallway is your 2 nice sized bedrooms and full bathroom. Just beyond the dining area is your eat-in kitchen equipped with refrigerator, wall oven, dishwasher, electric cooktop, & pantry. The lower level houses the 3rd bedroom w/walk in closet and an actively working sink, a roomy laundry room, 2nd bathroom, & nice storage/utility room. Walk out back to enjoy the covered patio, storage shed, and flat, partially fenced back yard.
Zillow last checked: 8 hours ago
Listing updated: May 06, 2025 at 10:21am
Listing Provided by:
Angie M Daniels 618-972-2038,
RE/MAX Alliance
Bought with:
Jennifer Henkhaus, 475.196113
Tarrant and Harman Real Estate and Auction Co
Source: MARIS,MLS#: 25020319 Originating MLS: Southwestern Illinois Board of REALTORS
Originating MLS: Southwestern Illinois Board of REALTORS
Facts & features
Interior
Bedrooms & bathrooms
- Bedrooms: 3
- Bathrooms: 2
- Full bathrooms: 2
- Main level bathrooms: 1
- Main level bedrooms: 2
Bathroom
- Features: Floor Covering: Vinyl, Wall Covering: Some
- Level: Main
- Area: 63
- Dimensions: 9x7
Bathroom
- Features: Floor Covering: Carpeting, Wall Covering: None
- Level: Lower
- Area: 27
- Dimensions: 9x3
Other
- Features: Floor Covering: Carpeting, Wall Covering: Some
- Level: Main
- Area: 143
- Dimensions: 13x11
Other
- Features: Floor Covering: Carpeting, Wall Covering: Some
- Level: Main
- Area: 143
- Dimensions: 13x11
Other
- Features: Floor Covering: Carpeting, Wall Covering: Some
- Level: Lower
- Area: 156
- Dimensions: 13x12
Dining room
- Features: Floor Covering: Carpeting, Wall Covering: Some
- Level: Main
- Area: 130
- Dimensions: 10x13
Family room
- Features: Floor Covering: Carpeting, Wall Covering: Some
- Level: Lower
- Area: 216
- Dimensions: 18x12
Kitchen
- Features: Floor Covering: Vinyl, Wall Covering: Some
- Level: Main
- Area: 135
- Dimensions: 15x9
Laundry
- Features: Floor Covering: Carpeting, Wall Covering: None
- Level: Lower
- Area: 99
- Dimensions: 11x9
Living room
- Features: Floor Covering: Carpeting, Wall Covering: Some
- Level: Main
- Area: 221
- Dimensions: 17x13
Heating
- Forced Air, Natural Gas
Cooling
- Central Air, Electric
Appliances
- Included: Dishwasher, Electric Cooktop, Microwave, Refrigerator, Oven, Gas Water Heater
Features
- Dining/Living Room Combo, Eat-in Kitchen, Pantry
- Flooring: Carpet
- Basement: Full,Walk-Out Access
- Has fireplace: No
Interior area
- Total structure area: 2,008
- Total interior livable area: 2,008 sqft
- Finished area above ground: 1,108
- Finished area below ground: 900
Property
Parking
- Total spaces: 1
- Parking features: Attached, Garage
- Attached garage spaces: 1
Features
- Levels: One
- Patio & porch: Patio
Lot
- Size: 0.25 Acres
- Dimensions: 75 x 146 x IRR
Details
- Parcel number: 232081707204044
- Special conditions: Standard
Construction
Type & style
- Home type: SingleFamily
- Architectural style: Traditional,Ranch
- Property subtype: Single Family Residence
Materials
- Brick
Condition
- Year built: 1956
Utilities & green energy
- Sewer: Public Sewer
- Water: Public
Community & neighborhood
Location
- Region: Alton
- Subdivision: Wick Crest Sub
Other
Other facts
- Listing terms: Cash,Conventional,FHA,VA Loan
- Ownership: Private
- Road surface type: Concrete
Price history
| Date | Event | Price |
|---|---|---|
| 5/6/2025 | Sold | $175,000+3%$87/sqft |
Source: | ||
| 4/8/2025 | Pending sale | $169,900$85/sqft |
Source: | ||
| 4/2/2025 | Listed for sale | $169,900$85/sqft |
Source: | ||
Public tax history
| Year | Property taxes | Tax assessment |
|---|---|---|
| 2024 | $2,396 +10.9% | $40,470 +10.7% |
| 2023 | $2,161 +11.8% | $36,550 +10.6% |
| 2022 | $1,934 +105.5% | $33,040 +6.4% |
Find assessor info on the county website
Neighborhood: 62002
Nearby schools
GreatSchools rating
- 5/10East Elementary SchoolGrades: 3-5Distance: 1.5 mi
- 3/10Alton Middle SchoolGrades: 6-8Distance: 1.9 mi
- 4/10Alton High SchoolGrades: PK,9-12Distance: 3.6 mi
Schools provided by the listing agent
- Elementary: Alton Dist 11
- Middle: Alton Dist 11
- High: Alton
Source: MARIS. This data may not be complete. We recommend contacting the local school district to confirm school assignments for this home.
Get a cash offer in 3 minutes
Find out how much your home could sell for in as little as 3 minutes with a no-obligation cash offer.
Estimated market value$184,100
Get a cash offer in 3 minutes
Find out how much your home could sell for in as little as 3 minutes with a no-obligation cash offer.
Estimated market value
$184,100

