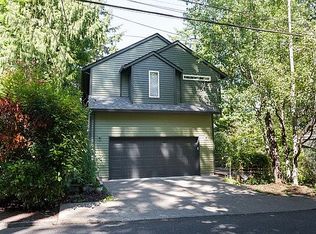One-owner custom home by noted architect, John Storrs, is located on wooded .26ac lot in Willamette Heights. Designed to bring the outdoors in, large windows provide the expression of privacy and light along with framing Mt St Helens on one side, & offering a large gated courtyard with exposed aggregate on the other. Master suite w/dressing room; third bedroom w/ exterior access was used as hobby room, adjacent storage or closet area
This property is off market, which means it's not currently listed for sale or rent on Zillow. This may be different from what's available on other websites or public sources.
