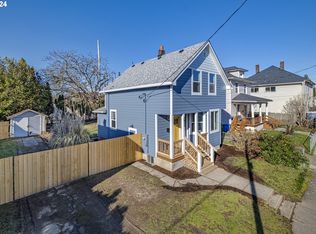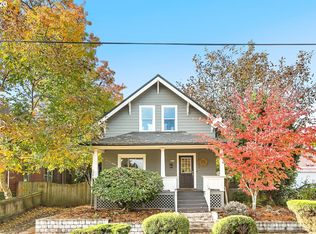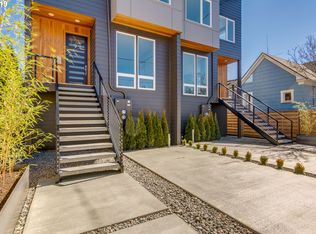Sold
$338,000
3807 NE Grand Ave, Portland, OR 97212
2beds
1,728sqft
Residential, Single Family Residence
Built in 1900
4,791.6 Square Feet Lot
$508,500 Zestimate®
$196/sqft
$2,645 Estimated rent
Home value
$508,500
$483,000 - $534,000
$2,645/mo
Zestimate® history
Loading...
Owner options
Explore your selling options
What's special
Cute two story fixer upper in Lincoln Park neighborhood. Interior features hardwood floors, original arched room entries and French doors to the deck from the kitchen. 612 foot unfinished basement for storage. Conveniently located close to 99E, parks and schools. The neighborhood is a walker's & biker's paradise! [Home Energy Score = 5. HES Report at https://rpt.greenbuildingregistry.com/hes/OR10207388]
Zillow last checked: 8 hours ago
Listing updated: February 09, 2023 at 04:13am
Listed by:
Nick Shivers 503-389-0821,
Keller Williams PDX Central
Bought with:
Connor McWilliams, 201238069
RE/MAX Equity Group
Source: RMLS (OR),MLS#: 23132024
Facts & features
Interior
Bedrooms & bathrooms
- Bedrooms: 2
- Bathrooms: 1
- Full bathrooms: 1
- Main level bathrooms: 1
Primary bedroom
- Features: Closet, Wood Floors
- Level: Upper
Bedroom 2
- Features: Closet, Wood Floors
- Level: Upper
Dining room
- Features: Ceiling Fan
- Level: Main
Kitchen
- Features: Dishwasher, French Doors, Skylight, Free Standing Range, Vinyl Floor
- Level: Main
Living room
- Features: Hardwood Floors
- Level: Main
Heating
- Forced Air
Appliances
- Included: Dishwasher, Free-Standing Range, Gas Water Heater
Features
- Ceiling Fan(s), Closet
- Flooring: Hardwood, Vinyl, Wood
- Doors: French Doors
- Windows: Skylight(s)
- Basement: Unfinished
Interior area
- Total structure area: 1,728
- Total interior livable area: 1,728 sqft
Property
Parking
- Total spaces: 2
- Parking features: Driveway, Detached
- Garage spaces: 2
- Has uncovered spaces: Yes
Features
- Levels: Two
- Stories: 1
- Patio & porch: Deck, Porch
- Exterior features: Yard
- Fencing: Fenced
Lot
- Size: 4,791 sqft
- Features: Level, SqFt 3000 to 4999
Details
- Parcel number: R206906
Construction
Type & style
- Home type: SingleFamily
- Property subtype: Residential, Single Family Residence
Materials
- Wood Siding
- Foundation: Concrete Perimeter
- Roof: Composition
Condition
- Resale
- New construction: No
- Year built: 1900
Utilities & green energy
- Gas: Gas
- Sewer: Public Sewer
- Water: Public
Community & neighborhood
Location
- Region: Portland
Other
Other facts
- Listing terms: Cash
- Road surface type: Paved
Price history
| Date | Event | Price |
|---|---|---|
| 2/8/2023 | Sold | $338,000+35.2%$196/sqft |
Source: | ||
| 1/24/2023 | Pending sale | $250,000$145/sqft |
Source: | ||
| 1/20/2023 | Listed for sale | $250,000$145/sqft |
Source: | ||
Public tax history
| Year | Property taxes | Tax assessment |
|---|---|---|
| 2025 | $2,128 +3.7% | $78,990 +3% |
| 2024 | $2,052 +4% | $76,690 +3% |
| 2023 | $1,973 +2.2% | $74,460 +3% |
Find assessor info on the county website
Neighborhood: King
Nearby schools
GreatSchools rating
- 9/10Sabin Elementary SchoolGrades: PK-5Distance: 0.6 mi
- 8/10Harriet Tubman Middle SchoolGrades: 6-8Distance: 0.9 mi
- 5/10Jefferson High SchoolGrades: 9-12Distance: 1 mi
Schools provided by the listing agent
- Elementary: Sabin
- Middle: Beaumont
- High: Grant
Source: RMLS (OR). This data may not be complete. We recommend contacting the local school district to confirm school assignments for this home.
Get a cash offer in 3 minutes
Find out how much your home could sell for in as little as 3 minutes with a no-obligation cash offer.
Estimated market value
$508,500
Get a cash offer in 3 minutes
Find out how much your home could sell for in as little as 3 minutes with a no-obligation cash offer.
Estimated market value
$508,500


