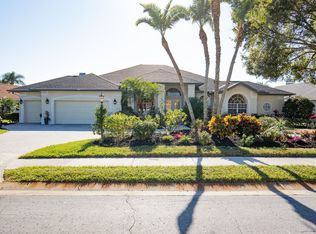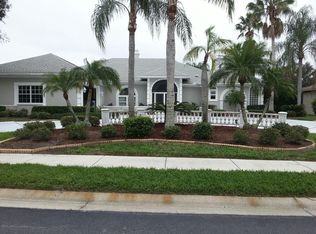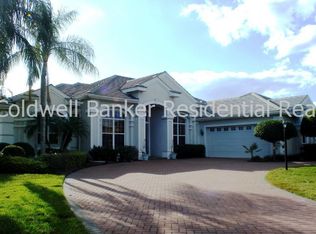Back on the market! Welcome to luxury living at its finest in Parrish.This 3 bed +office 3 1/2 bath home has been completely remodeled by a high end custom home builder all new in 2019. Generous room sizes throughout the home. Brand new hurricane impact and energy efficient windows.Two brand new electric panels and all lighting and fixtures are new. Walk into a gorgeous open floor plan with custom wood/metal barn door, two stunning tongue and groove cypress wood ceilings, tile\metal fireplace, and porcelain plank tile throughout. Modern farmhouse high end luxury kitchen complete with Miele steam oven & microwave, GE built in oven, cook top, hood, dishwasher, fridge, stunning Cambria Quartz counters, beautiful porcelain back splash, soft close doors and drawers, glass cabinets, under counter lighting and a huge farm sink. Laundry room is equipped with cabinets, farm sink, washer and dryer. Large master with french doors leading to lanai, window seating area and two large walk in closets. Escape to the spa like five piece master bath suite. Custom tile work floor to ceiling. Separate vanities and sinks. Stand alone tub and huge walk in shower with 2 heads. The office space has a closet for storage.A huge oversized 2 car garage (22x30.6) with separate golf cart garage door. 24 Hour Manned Guard Gate Community with boat ramp on the Manatee River. Golf, Tennis, Athletic and Social Memberships are available but are not mandatory. The community is located just minutes from the new Ft. Hamer Bridge.
This property is off market, which means it's not currently listed for sale or rent on Zillow. This may be different from what's available on other websites or public sources.


