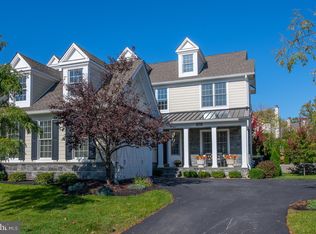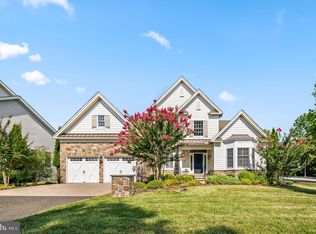Sold for $1,135,000
$1,135,000
3807 Liseter Rd, Newtown Square, PA 19073
3beds
3,440sqft
Single Family Residence
Built in 2015
8,276 Square Feet Lot
$1,208,700 Zestimate®
$330/sqft
$5,784 Estimated rent
Home value
$1,208,700
$1.09M - $1.35M
$5,784/mo
Zestimate® history
Loading...
Owner options
Explore your selling options
What's special
Don’t miss this exceptional opportunity to live in the spacious Heatherwood Twin from the St. David’s Collection in the highly desirable community of Liseter. This home offers a charming front porch with views of open space and is within walking distance of fabulous amenities, including a clubhouse with an outdoor infinity pool, yoga studio, elegant lounge, fitness center, and covered terrace. The 9,000-square-foot barn, historically preserved, is available for parties and events and hosts a “First Friday Social” each month. The community also features walking and biking trails, two tennis and pickleball courts, a lovely pond for fishing, and an outdoor pavilion for neighborhood events and food trucks. This charming home, designed by Ann Capron, is situated on a private corner lot with mature landscaping and shrubbery. Enter through the inviting front porch into the dramatic two-story center hall with a sweeping staircase. Hardwood floors run throughout the entire first floor. The living room boasts crown molding and custom window treatments. The formal dining room also features crown molding, chair rail, beautiful wall sconces, custom window treatments, and opens to a lovely custom butler’s pantry/bar area, which connects to a large mudroom with a coat closet, two-car garage, and kitchen access. A private powder room with a pedestal sink and coat closet are conveniently located off the center hall. The expansive family/great room features a gas fireplace with a traditional mantel and opens to a large gourmet island kitchen equipped with custom cabinetry, granite countertops, a sizable center island with bar seating for four, and top-of-the-line stainless steel appliances. The kitchen includes a spacious walk in pantry and opens to breakfast area that leads to a large private deck with an overhead trellis, surrounded by lush shrubbery and a retaining wall for added privacy. On the second floor, hardwood floors continue throughout the primary bedroom , loft, and hallways. The primary suite is exceptionally spacious, featuring a sitting area, tray ceiling, a large walk-in customized closet, and an exquisite primary bath with a double vanity, seamless glass shower with built-in seat, and a separate commode room. The primary suite adjoins a loft area perfect for a home office and access to a generous sized laundry room. There are two additional bedrooms with spacious closets, each with an adjoining bath. The lower level includes daylight windows, is pre-plumbed for a bath, and can be easily finished to add additional living space. The active community of Liseter offers numerous weekly activities and clubs for all ages. It is conveniently located near the town of Newtown Square, local restaurants, The Ellis Preserve for shopping, Whole Foods, and a short drive to Wayne. The location also provides easy access to major commuting routes to Philadelphia, the airport, Delaware, and Amtrak and commuter trains.
Zillow last checked: 8 hours ago
Listing updated: November 12, 2024 at 07:37am
Listed by:
Ady McGowan 610-348-7835,
BHHS Fox & Roach Wayne-Devon,
Listing Team: The Ady & Megan Mcgowan Team, Co-Listing Team: The Ady & Megan Mcgowan Team,Co-Listing Agent: Megan A Mcgowan 610-715-8727,
BHHS Fox & Roach Wayne-Devon
Bought with:
Choppy Rouse, RS-181453-L
BHHS Fox & Roach-Haverford
Source: Bright MLS,MLS#: PADE2073738
Facts & features
Interior
Bedrooms & bathrooms
- Bedrooms: 3
- Bathrooms: 4
- Full bathrooms: 3
- 1/2 bathrooms: 1
- Main level bathrooms: 1
Basement
- Area: 1629
Heating
- Forced Air, Zoned, Natural Gas
Cooling
- Central Air, Zoned, Electric
Appliances
- Included: Microwave, Cooktop, Dishwasher, Disposal, Dryer, Ice Maker, Self Cleaning Oven, Oven, Refrigerator, Stainless Steel Appliance(s), Washer, Water Heater, Trash Compactor, Gas Water Heater
- Laundry: Has Laundry, Dryer In Unit, Upper Level, Washer In Unit, Laundry Room, Mud Room
Features
- Bar, Breakfast Area, Butlers Pantry, Chair Railings, Crown Molding, Curved Staircase, Family Room Off Kitchen, Open Floorplan, Floor Plan - Traditional, Formal/Separate Dining Room, Eat-in Kitchen, Kitchen - Gourmet, Kitchen Island, Kitchen - Table Space, Primary Bath(s), Recessed Lighting, Bathroom - Stall Shower, Bathroom - Tub Shower, Upgraded Countertops, Walk-In Closet(s), Dry Wall, High Ceilings, 2 Story Ceilings
- Flooring: Hardwood, Ceramic Tile, Tile/Brick, Wood
- Doors: Sliding Glass
- Windows: Double Hung, Sliding, Window Treatments
- Basement: Full,Interior Entry,Concrete,Rough Bath Plumb,Unfinished
- Number of fireplaces: 1
- Fireplace features: Gas/Propane, Mantel(s)
Interior area
- Total structure area: 5,069
- Total interior livable area: 3,440 sqft
- Finished area above ground: 3,440
Property
Parking
- Total spaces: 6
- Parking features: Garage Faces Side, Garage Door Opener, Inside Entrance, Asphalt, Driveway, Attached, Off Street
- Attached garage spaces: 2
- Uncovered spaces: 4
- Details: Garage Sqft: 620
Accessibility
- Accessibility features: None
Features
- Levels: Three
- Stories: 3
- Patio & porch: Deck, Porch
- Exterior features: Lighting
- Pool features: Community
- Has view: Yes
- View description: Panoramic, Scenic Vista, Trees/Woods, Pond
- Has water view: Yes
- Water view: Pond
Lot
- Size: 8,276 sqft
- Features: Backs to Trees, Corner Lot, Front Yard, Landscaped, Level, Premium, Private, Rear Yard, Suburban
Details
- Additional structures: Above Grade, Below Grade
- Parcel number: 30000180384
- Zoning: RESIDENTIAL
- Special conditions: Standard
Construction
Type & style
- Home type: SingleFamily
- Architectural style: Colonial
- Property subtype: Single Family Residence
- Attached to another structure: Yes
Materials
- Stone, Cement Siding
- Foundation: Concrete Perimeter
- Roof: Architectural Shingle,Asphalt
Condition
- Excellent
- New construction: No
- Year built: 2015
Utilities & green energy
- Electric: 200+ Amp Service, Circuit Breakers, Underground
- Sewer: Public Sewer
- Water: Public
- Utilities for property: Cable Available, Natural Gas Available, Phone Available, Sewer Available, Underground Utilities, Water Available, Cable, Fiber Optic
Community & neighborhood
Security
- Security features: Carbon Monoxide Detector(s), Motion Detectors, Security System, Fire Sprinkler System, Security Guard
Community
- Community features: Pool
Location
- Region: Newtown Square
- Subdivision: Liseter
- Municipality: NEWTOWN TWP
HOA & financial
HOA
- Has HOA: Yes
- HOA fee: $598 monthly
- Amenities included: Tennis Court(s), Jogging Path, Billiard Room, Clubhouse, Fitness Center, Game Room, Pool
- Services included: All Ground Fee, Common Area Maintenance, Health Club, Maintenance Grounds, Snow Removal, Road Maintenance, Recreation Facility, Pool(s), Management
- Association name: LISETER HOMEOWNERS ASSOCIATION
Other
Other facts
- Listing agreement: Exclusive Right To Sell
- Listing terms: Cash,Conventional
- Ownership: Fee Simple
Price history
| Date | Event | Price |
|---|---|---|
| 11/12/2024 | Sold | $1,135,000-5.4%$330/sqft |
Source: | ||
| 10/8/2024 | Pending sale | $1,200,000$349/sqft |
Source: | ||
| 9/28/2024 | Contingent | $1,200,000$349/sqft |
Source: | ||
| 8/21/2024 | Listed for sale | $1,200,000+56.5%$349/sqft |
Source: | ||
| 6/11/2015 | Sold | $766,988$223/sqft |
Source: Public Record Report a problem | ||
Public tax history
| Year | Property taxes | Tax assessment |
|---|---|---|
| 2025 | $15,146 +7.6% | $845,730 |
| 2024 | $14,074 +3.3% | $845,730 |
| 2023 | $13,630 +2.2% | $845,730 |
Find assessor info on the county website
Neighborhood: 19073
Nearby schools
GreatSchools rating
- 7/10Culbertson Elementary SchoolGrades: K-5Distance: 0.5 mi
- 6/10Paxon Hollow Middle SchoolGrades: 6-8Distance: 3.7 mi
- 8/10Marple Newtown Senior High SchoolGrades: 9-12Distance: 1.7 mi
Schools provided by the listing agent
- Elementary: Culbertson
- Middle: Paxon Hollow
- High: Marple Newtown
- District: Marple Newtown
Source: Bright MLS. This data may not be complete. We recommend contacting the local school district to confirm school assignments for this home.
Get a cash offer in 3 minutes
Find out how much your home could sell for in as little as 3 minutes with a no-obligation cash offer.
Estimated market value$1,208,700
Get a cash offer in 3 minutes
Find out how much your home could sell for in as little as 3 minutes with a no-obligation cash offer.
Estimated market value
$1,208,700

