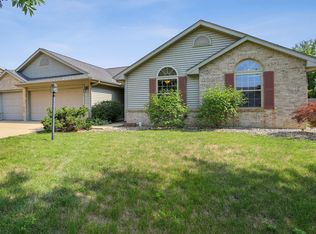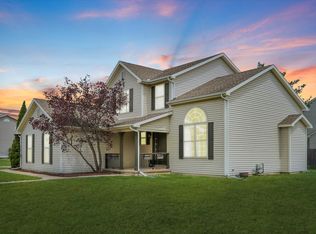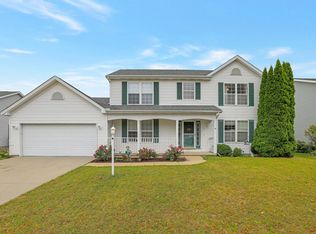Closed
$355,000
3807 Glenn Brooke Rd, Champaign, IL 61822
4beds
2,138sqft
Single Family Residence
Built in 2000
7,700 Square Feet Lot
$371,500 Zestimate®
$166/sqft
$2,559 Estimated rent
Home value
$371,500
$331,000 - $416,000
$2,559/mo
Zestimate® history
Loading...
Owner options
Explore your selling options
What's special
This gorgeous, updated 2-story home with a full basement is located in Southwest Champaign, nestled in the Turnberry Ridge subdivision. Beautifully decorated in warm colors, the home is situated just two blocks from a large neighborhood park, which features a playground, expansive grassy areas, a basketball court, a pavilion, and paths that lead to a hidden nature trail behind a nearby pond. The property is also conveniently close to a bus route, with a stop located just across the street. The house has had only one meticulous owner and has been recently updated with brand new LVP flooring throughout in 2024. It offers 4 bedrooms and 2.5 baths, with all bedrooms located on the second floor. The spacious master bedroom includes a walk-in closet and a charming plant shelf, while the guest bedroom features a large arched window and an extra-large storage closet. The updated kitchen boasts light oak cabinets, granite countertops, a slate backsplash, and a porcelain-tiled floor, along with high-end appliances, including an Electrolux dual-fuel range and a KitchenAid dishwasher. The home's bathrooms have also been updated, with the master bath offering dark wood cabinets, dual sinks, tiled floors, partially tiled showers, a corner jacuzzi tub, and new fixtures. The guest bath includes tiled floors and a shower/tub combo, while the half bath on the first floor features LVP flooring and new fixtures. The family room, complete with a gas starter wood-burning fireplace, provides a cozy gathering space, while the 2-story living room and a dramatic entrance with an open staircase (featuring new carpet in 2024) create an impressive, airy atmosphere. The full basement is partially finished and includes a large storage area with metal shelving. Architectural details such as wall wainscoting in the dining room, wood-detailed columns in the living room, and a detailed arch in the family room add to the home's charm. Light oak trim and white paneled doors are found throughout. Outside, the park-like fenced backyard is shaded by mature trees and features carefully maintained plantings, as well as a deck with a pergola for outdoor relaxation. The front of the house boasts a large porch, freshly painted in 2023, along with a brick walkway, large trees, mature plantings, and a garage door that was also freshly painted in 2023. Additional updates include a new roof installed in 2018, a new AC unit in 2017, an April Air unit on the furnace, and the entire exterior was power washed in 2023. Don't miss out on this great opportunity!
Zillow last checked: 8 hours ago
Listing updated: December 17, 2024 at 12:01am
Listing courtesy of:
Rodney Schweighart 217-840-6029,
KELLER WILLIAMS-TREC-TOLONO
Bought with:
Katie Ruthstrom, GRI
KELLER WILLIAMS-TREC
Source: MRED as distributed by MLS GRID,MLS#: 12195764
Facts & features
Interior
Bedrooms & bathrooms
- Bedrooms: 4
- Bathrooms: 3
- Full bathrooms: 2
- 1/2 bathrooms: 1
Primary bedroom
- Features: Flooring (Vinyl), Bathroom (Full)
- Level: Second
- Area: 240 Square Feet
- Dimensions: 15X16
Bedroom 2
- Features: Flooring (Vinyl)
- Level: Second
- Area: 132 Square Feet
- Dimensions: 12X11
Bedroom 3
- Features: Flooring (Vinyl)
- Level: Second
- Area: 110 Square Feet
- Dimensions: 10X11
Bedroom 4
- Features: Flooring (Vinyl)
- Level: Second
- Area: 143 Square Feet
- Dimensions: 13X11
Breakfast room
- Features: Flooring (Porcelain Tile)
- Level: Main
- Area: 96 Square Feet
- Dimensions: 12X8
Dining room
- Features: Flooring (Vinyl)
- Level: Main
- Area: 143 Square Feet
- Dimensions: 11X13
Family room
- Features: Flooring (Vinyl)
- Level: Main
- Area: 270 Square Feet
- Dimensions: 18X15
Kitchen
- Features: Kitchen (Eating Area-Table Space), Flooring (Porcelain Tile)
- Level: Main
- Area: 169 Square Feet
- Dimensions: 13X13
Laundry
- Features: Flooring (Porcelain Tile)
- Level: Main
- Area: 56 Square Feet
- Dimensions: 8X7
Living room
- Features: Flooring (Vinyl)
- Level: Main
- Area: 182 Square Feet
- Dimensions: 14X13
Office
- Features: Flooring (Carpet)
- Level: Basement
- Area: 294 Square Feet
- Dimensions: 14X21
Recreation room
- Features: Flooring (Carpet)
- Level: Basement
- Area: 253 Square Feet
- Dimensions: 11X23
Heating
- Natural Gas, Forced Air
Cooling
- Central Air
Appliances
- Included: Dishwasher, Washer, Dryer, Disposal, Oven, Range Hood
Features
- Cathedral Ceiling(s)
- Basement: Partially Finished,Full
- Number of fireplaces: 1
- Fireplace features: Gas Starter
Interior area
- Total structure area: 3,241
- Total interior livable area: 2,138 sqft
- Finished area below ground: 223
Property
Parking
- Total spaces: 2
- Parking features: On Site, Attached, Garage
- Attached garage spaces: 2
Accessibility
- Accessibility features: No Disability Access
Features
- Stories: 2
- Patio & porch: Patio, Porch
Lot
- Size: 7,700 sqft
- Dimensions: 70 X 110
Details
- Parcel number: 442016376039
- Special conditions: None
- Other equipment: TV-Cable
Construction
Type & style
- Home type: SingleFamily
- Property subtype: Single Family Residence
Materials
- Vinyl Siding
Condition
- New construction: No
- Year built: 2000
Utilities & green energy
- Electric: 200+ Amp Service
- Sewer: Public Sewer
- Water: Public
Community & neighborhood
Location
- Region: Champaign
- Subdivision: Turnberry Ridge
Other
Other facts
- Listing terms: Conventional
- Ownership: Fee Simple
Price history
| Date | Event | Price |
|---|---|---|
| 12/12/2024 | Sold | $355,000-2.7%$166/sqft |
Source: | ||
| 11/5/2024 | Contingent | $365,000$171/sqft |
Source: | ||
| 10/24/2024 | Listed for sale | $365,000$171/sqft |
Source: | ||
Public tax history
| Year | Property taxes | Tax assessment |
|---|---|---|
| 2024 | $7,829 +1.2% | $100,780 +9.8% |
| 2023 | $7,736 +6.9% | $91,790 +8.4% |
| 2022 | $7,235 +2.6% | $84,680 +2% |
Find assessor info on the county website
Neighborhood: 61822
Nearby schools
GreatSchools rating
- 4/10Kenwood Elementary SchoolGrades: K-5Distance: 0.8 mi
- 3/10Jefferson Middle SchoolGrades: 6-8Distance: 1.4 mi
- 6/10Centennial High SchoolGrades: 9-12Distance: 1.4 mi
Schools provided by the listing agent
- High: Centennial High School
- District: 4
Source: MRED as distributed by MLS GRID. This data may not be complete. We recommend contacting the local school district to confirm school assignments for this home.

Get pre-qualified for a loan
At Zillow Home Loans, we can pre-qualify you in as little as 5 minutes with no impact to your credit score.An equal housing lender. NMLS #10287.


