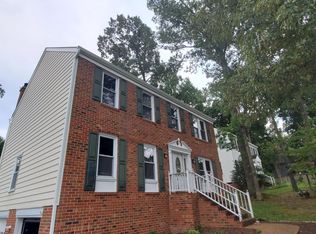Fish Pond lane is a fabulous, fully-finished 2000+ square foot, two-bedroom with loft/two & half bath townhome located in West Broad Village! Highlights include a two-car garage, white quartz counters, upgraded grey hardwoods throughout, stainless steel appliances, upgraded cabinets with lighting, a master loft, and water views! All appliances included! There is a built-in sound system throughout the house, including the master bedroom and bathroom - as well as a High-End 7.1 sound system in the living room. This is a must-see that will not last long!
TO SCHEDULE A PROPERTY TOUR: Please go to our website and complete an online application. Go to the property you are interested in and hit the apply online option. $70 NON-REFUNDABLE fee will apply. Once we have reviewed your application, we will call to set up a time between 10:00 AM and 4:00 PM to show the property.
All applicants are subject to credit approval. All applicants will be required to meet a minimum gross household income (income will be verified). All applicants must be 18 years or older, will be screened for criminal history, and must have acceptable housing references. A $200 processing fee will apply once the application is approved.
All applicants must provide a contact phone number and email address when submitting an inquiry.
NO SMOKING.
House for rent
$2,695/mo
3807 Fish Pond Ln, Glen Allen, VA 23060
2beds
2,234sqft
Price may not include required fees and charges.
Single family residence
Available Sun Aug 10 2025
Small dogs OK
-- A/C
In unit laundry
-- Parking
-- Heating
What's special
Master loftTwo-car garageBuilt-in sound systemWhite quartz countersWater viewsStainless steel appliances
- 31 days
- on Zillow |
- -- |
- -- |
Travel times
Looking to buy when your lease ends?
Consider a first-time homebuyer savings account designed to grow your down payment with up to a 6% match & 4.15% APY.
Facts & features
Interior
Bedrooms & bathrooms
- Bedrooms: 2
- Bathrooms: 3
- Full bathrooms: 2
- 1/2 bathrooms: 1
Appliances
- Included: Dryer, Washer
- Laundry: In Unit
Interior area
- Total interior livable area: 2,234 sqft
Property
Parking
- Details: Contact manager
Features
- Exterior features: Kitchen Appliances
Details
- Parcel number: 7437599283
Construction
Type & style
- Home type: SingleFamily
- Property subtype: Single Family Residence
Community & HOA
Location
- Region: Glen Allen
Financial & listing details
- Lease term: Contact For Details
Price history
| Date | Event | Price |
|---|---|---|
| 6/5/2025 | Listed for rent | $2,695+3.9%$1/sqft |
Source: Zillow Rentals | ||
| 6/10/2024 | Listing removed | -- |
Source: CVRMLS #2411901 | ||
| 6/9/2024 | Listed for rent | $2,595$1/sqft |
Source: CVRMLS #2411901 | ||
| 6/8/2024 | Listing removed | -- |
Source: Zillow Rentals | ||
| 5/9/2024 | Listed for rent | $2,595+18.2%$1/sqft |
Source: Zillow Rentals | ||
![[object Object]](https://photos.zillowstatic.com/fp/2b559d2847a95a4d3d283ef7f4e5ecc8-p_i.jpg)
