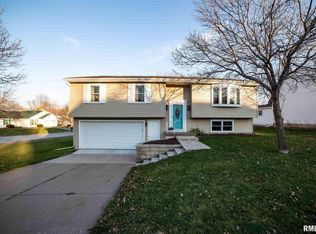Sold for $281,500
$281,500
3807 Fairhaven Rd, Davenport, IA 52807
3beds
2,052sqft
Single Family Residence, Residential
Built in 1974
10,454.4 Square Feet Lot
$295,900 Zestimate®
$137/sqft
$1,965 Estimated rent
Home value
$295,900
$281,000 - $311,000
$1,965/mo
Zestimate® history
Loading...
Owner options
Explore your selling options
What's special
Discover the perfect blend of comfort and convenience in this 3-bedroom, 3-bathroom home. The main bath boasts an ensuite for added luxury. Enjoy meals in the formal dining room, bask in natural light in the bright sunroom, and explore endless possibilities with a private studio behind the 2-car attached garage.
Zillow last checked: 8 hours ago
Listing updated: September 20, 2023 at 01:31pm
Listed by:
Kay Pethoud Cell:563-340-1665,
Keller Williams Greater Quad Cities / Midwest Partners
Bought with:
Billy Peiffer, 475.182211/ S67287000
Realty One Group Opening Doors
Source: RMLS Alliance,MLS#: QC4245490 Originating MLS: Quad City Area Realtor Association
Originating MLS: Quad City Area Realtor Association

Facts & features
Interior
Bedrooms & bathrooms
- Bedrooms: 3
- Bathrooms: 3
- Full bathrooms: 2
- 1/2 bathrooms: 1
Bedroom 1
- Level: Upper
- Dimensions: 12ft 0in x 10ft 0in
Bedroom 2
- Level: Upper
- Dimensions: 11ft 0in x 9ft 0in
Bedroom 3
- Level: Upper
- Dimensions: 9ft 0in x 9ft 0in
Other
- Level: Upper
- Dimensions: 11ft 0in x 9ft 0in
Additional room
- Description: 4 Seasons Rm
- Level: Upper
- Dimensions: 12ft 0in x 11ft 0in
Additional room 2
- Description: Workshop
- Level: Main
- Dimensions: 15ft 0in x 10ft 0in
Kitchen
- Level: Upper
- Dimensions: 12ft 0in x 11ft 0in
Living room
- Level: Upper
- Dimensions: 13ft 0in x 15ft 0in
Lower level
- Area: 500
Main level
- Area: 1552
Recreation room
- Level: Basement
- Dimensions: 19ft 0in x 13ft 0in
Heating
- Forced Air
Cooling
- Central Air
Appliances
- Included: Dishwasher, Disposal, Range Hood, Microwave, Range, Refrigerator, Water Softener Owned, Washer, Dryer
Features
- Vaulted Ceiling(s), Solid Surface Counter, Central Vacuum
- Basement: Egress Window(s)
Interior area
- Total structure area: 2,052
- Total interior livable area: 2,052 sqft
Property
Parking
- Total spaces: 2
- Parking features: Attached
- Attached garage spaces: 2
- Details: Number Of Garage Remotes: 1
Accessibility
- Accessibility features: Level
Features
- Patio & porch: Deck
Lot
- Size: 10,454 sqft
- Dimensions: 80 x 130
- Features: Level, Terraced/Sloping
Details
- Parcel number: N1812B13
- Zoning description: Residential
Construction
Type & style
- Home type: SingleFamily
- Property subtype: Single Family Residence, Residential
Materials
- Block, Vinyl Siding
- Roof: Shingle
Condition
- New construction: No
- Year built: 1974
Utilities & green energy
- Sewer: Public Sewer
- Water: Public
- Utilities for property: Cable Available
Community & neighborhood
Location
- Region: Davenport
- Subdivision: Peeter
Price history
| Date | Event | Price |
|---|---|---|
| 9/18/2023 | Sold | $281,500+2.4%$137/sqft |
Source: | ||
| 8/14/2023 | Pending sale | $275,000$134/sqft |
Source: | ||
| 8/12/2023 | Listed for sale | $275,000+66.7%$134/sqft |
Source: | ||
| 8/7/2014 | Sold | $165,000$80/sqft |
Source: | ||
Public tax history
| Year | Property taxes | Tax assessment |
|---|---|---|
| 2024 | $4,260 +0.7% | $264,560 +0.4% |
| 2023 | $4,230 +3.4% | $263,380 +25.3% |
| 2022 | $4,090 +1.5% | $210,270 +3.6% |
Find assessor info on the county website
Neighborhood: 52807
Nearby schools
GreatSchools rating
- 4/10Eisenhower Elementary SchoolGrades: K-6Distance: 0.8 mi
- 2/10Sudlow Intermediate SchoolGrades: 7-8Distance: 1.8 mi
- 2/10Central High SchoolGrades: 9-12Distance: 2.9 mi
Schools provided by the listing agent
- High: Davenport North
Source: RMLS Alliance. This data may not be complete. We recommend contacting the local school district to confirm school assignments for this home.

Get pre-qualified for a loan
At Zillow Home Loans, we can pre-qualify you in as little as 5 minutes with no impact to your credit score.An equal housing lender. NMLS #10287.
