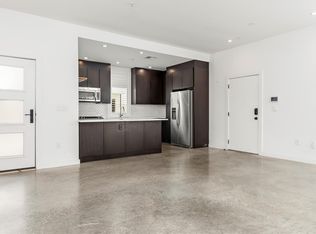Welcome to easy living in East Austin. This three-story condo in the gated Eastwood community offers space, style, and a great location all in one. With three bedrooms and three full baths, there's plenty of room and the private backyard has fencing so you can really enjoy the outdoors. Inside, you'll find a bright, open layout with engineered hardwoods, sleek concrete floors, and a kitchen that's both functional and stylish complete with Bosch appliances, tons of cabinet space, and a shiplap island. The second floor is where everyone gathers, with open living, dining, and kitchen space that flows perfectly. There's also a flexible bedroom on this floor that works great as an office or bonus room. Upstairs, the primary suite feels like a retreat with a spacious layout, luxe bathroom, and peaceful balcony views. There's also a handy flex space and another private balcony on each level.
Condo for rent
$3,600/mo
3807 E 51st St UNIT 13, Austin, TX 78723
3beds
2,196sqft
Price may not include required fees and charges.
Condo
Available Fri Aug 1 2025
-- Pets
Central air, ceiling fan
Hookups laundry
2 Garage spaces parking
Central
What's special
Peaceful balcony viewsPrivate backyardBosch appliancesLuxe bathroomHandy flex spaceShiplap islandFlexible bedroom
- 1 day
- on Zillow |
- -- |
- -- |
Travel times
Get serious about saving for a home
Consider a first-time homebuyer savings account designed to grow your down payment with up to a 6% match & 4.15% APY.
Facts & features
Interior
Bedrooms & bathrooms
- Bedrooms: 3
- Bathrooms: 3
- Full bathrooms: 3
Heating
- Central
Cooling
- Central Air, Ceiling Fan
Appliances
- Included: Dishwasher, Disposal, Microwave, Oven, Range, WD Hookup
- Laundry: Hookups, Upper Level, Washer Hookup
Features
- Ceiling Fan(s), Eat-in Kitchen, Granite Counters, Interior Steps, Kitchen Island, Multiple Living Areas, Open Floorplan, Recessed Lighting, Smart Thermostat, WD Hookup, Walk-In Closet(s), Washer Hookup
- Flooring: Tile, Wood
Interior area
- Total interior livable area: 2,196 sqft
Property
Parking
- Total spaces: 2
- Parking features: Garage, Covered
- Has garage: Yes
- Details: Contact manager
Features
- Stories: 3
- Exterior features: Contact manager
Construction
Type & style
- Home type: Condo
- Property subtype: Condo
Materials
- Roof: Shake Shingle
Condition
- Year built: 2022
Community & HOA
Community
- Security: Gated Community
Location
- Region: Austin
Financial & listing details
- Lease term: 12 Months
Price history
| Date | Event | Price |
|---|---|---|
| 6/27/2025 | Listed for rent | $3,600+4.3%$2/sqft |
Source: Unlock MLS #4452723 | ||
| 8/6/2024 | Listing removed | -- |
Source: Unlock MLS #8728286 | ||
| 7/24/2024 | Listing removed | -- |
Source: | ||
| 6/25/2024 | Listed for rent | $3,450$2/sqft |
Source: Unlock MLS #8728286 | ||
| 6/10/2024 | Listed for sale | $665,000$303/sqft |
Source: | ||
![[object Object]](https://photos.zillowstatic.com/fp/167d56b93a6f4ce434a1263e68090b87-p_i.jpg)
