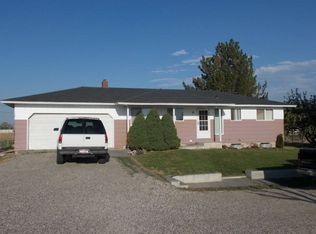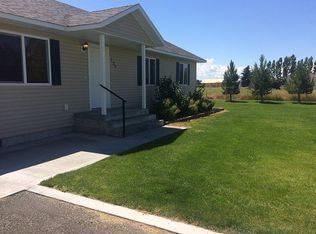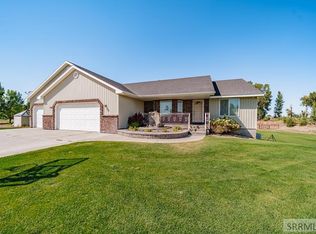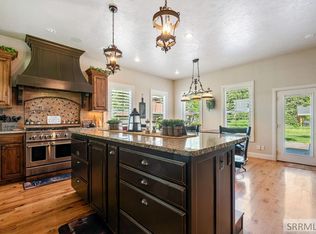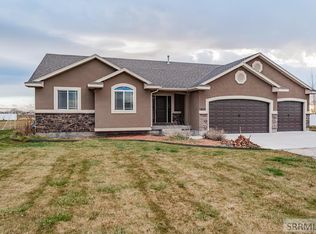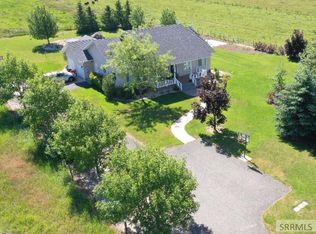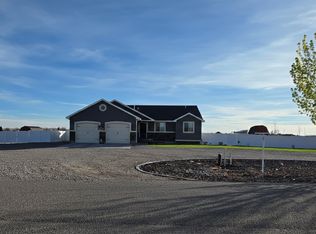This property is under contract with contingencies and a right to market. 4.8 acres! Featuring 2 pasture areas surrounded by vinyl, three-rail fencing, and a separate corral. Irrigation rights via the subdivision agreement. The home features 6 bedrooms, 3 bathrooms, granite counters throughout, tile floors in the kitchen & laundry, tile surrounds in the baths, a charming enclosed sun room with panoramic window views, and a huge 3-car HEATED garage with a drive-through third bay. If you have been looking......this is the ONE!
For sale
$805,000
3807 E 137 N, Rigby, ID 83442
6beds
3,558sqft
Est.:
Single Family Residence
Built in 2003
4.87 Acres Lot
$-- Zestimate®
$226/sqft
$-- HOA
What's special
Separate corral
- 260 days |
- 769 |
- 27 |
Zillow last checked: 8 hours ago
Listing updated: January 27, 2026 at 04:17pm
Listed by:
Kristi Carlquist 208-206-2830,
The Foundation Idaho Real Estate LLC
Source: SRMLS,MLS#: 2176933
Tour with a local agent
Facts & features
Interior
Bedrooms & bathrooms
- Bedrooms: 6
- Bathrooms: 3
- Full bathrooms: 3
- Main level bathrooms: 2
- Main level bedrooms: 3
Family room
- Level: Basement
Kitchen
- Level: Main
Living room
- Level: Main
Basement
- Area: 1700
Heating
- Natural Gas, Forced Air
Cooling
- Central Air
Appliances
- Included: Dishwasher, Microwave, Built-In Range, Gas Range, Refrigerator
- Laundry: Main Level
Features
- Main Floor Family Room, Master Downstairs, Master Bath, Mud Room, Sun Room
- Basement: Finished,Full
- Has fireplace: No
- Fireplace features: None
Interior area
- Total structure area: 3,558
- Total interior livable area: 3,558 sqft
- Finished area above ground: 1,858
- Finished area below ground: 1,700
Property
Parking
- Total spaces: 3
- Parking features: 3 Stalls, Workshop in Garage, Circular Driveway, Concrete, Gravel
- Garage spaces: 3
- Has uncovered spaces: Yes
Features
- Levels: One
- Stories: 1
- Fencing: Split Rail,Vinyl
Lot
- Size: 4.87 Acres
- Features: Livestock Permitted, Level, Low Traffic, Established Lawn, Many Trees, Flower Beds, Sprinkler-Auto, Sprinkler System Full
Details
- Additional structures: Corral/Stable, Outbuilding
- Parcel number: RP003870010010
- Zoning description: Rigby-R1-Residential Sngl Fam
- Horses can be raised: Yes
- Horse amenities: Horse Facilities
Construction
Type & style
- Home type: SingleFamily
- Property subtype: Single Family Residence
Materials
- Frame, Primary Exterior Material: Vinyl Siding, Secondary Exterior Material: Vinyl Siding
- Foundation: Concrete Perimeter
- Roof: 3 Tab
Condition
- Other
- Year built: 2003
Utilities & green energy
- Electric: Rocky Mountain Power
- Sewer: Private Sewer
- Water: Well
Community & HOA
Community
- Subdivision: Equestrain Estates-Jef
HOA
- Has HOA: No
Location
- Region: Rigby
Financial & listing details
- Price per square foot: $226/sqft
- Tax assessed value: $688,908
- Annual tax amount: $2,776
- Date on market: 5/30/2025
- Listing terms: Cash,Conventional,1031 Exchange,FHA,Other-See Remarks,RD,VA Loan
- Inclusions: Refrigerator.
- Exclusions: Safe Located In Basement.
Estimated market value
Not available
Estimated sales range
Not available
$2,499/mo
Price history
Price history
| Date | Event | Price |
|---|---|---|
| 5/30/2025 | Listed for sale | $805,000$226/sqft |
Source: | ||
| 5/30/2025 | Listing removed | $805,000$226/sqft |
Source: | ||
| 2/11/2025 | Price change | $805,000-2.4%$226/sqft |
Source: | ||
| 11/4/2024 | Price change | $825,000-2.9%$232/sqft |
Source: | ||
| 10/10/2024 | Listed for sale | $850,000$239/sqft |
Source: | ||
Public tax history
Public tax history
| Year | Property taxes | Tax assessment |
|---|---|---|
| 2024 | $2,546 -8.3% | $688,908 -2.5% |
| 2023 | $2,777 -15.1% | $706,900 +16.5% |
| 2022 | $3,269 +5.1% | $606,981 +32.2% |
Find assessor info on the county website
BuyAbility℠ payment
Est. payment
$4,438/mo
Principal & interest
$3800
Property taxes
$356
Home insurance
$282
Climate risks
Neighborhood: 83442
Nearby schools
GreatSchools rating
- 6/10Jefferson Elementary SchoolGrades: K-5Distance: 1.9 mi
- 8/10Rigby Middle SchoolGrades: 6-8Distance: 1.4 mi
- 5/10Rigby Senior High SchoolGrades: 9-12Distance: 1.4 mi
Schools provided by the listing agent
- Elementary: JEFFERSON ELEMENTARY #251
- Middle: FARNSWORTH MIDDLE SCHOOL
- High: RIGBY 251HS
Source: SRMLS. This data may not be complete. We recommend contacting the local school district to confirm school assignments for this home.
Open to renting?
Browse rentals near this home.- Loading
- Loading
