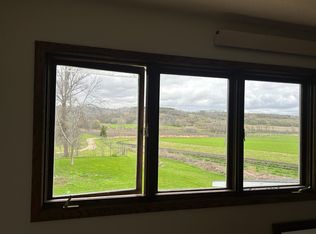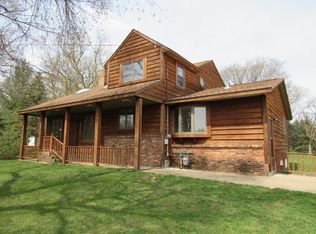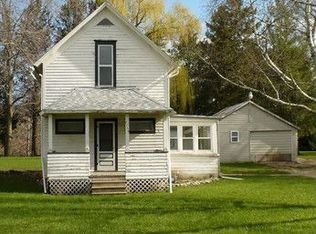A must see 5 bedroom home! Wonderful 1/3 acre country setting on the outskirts of town. Welcoming front porch greets you to a nice 2 story with 5 bedrooms (4 on one floor) and 2 baths, hardwood floors throughout the main floor, spacious kitchen, formal dining room, gas fireplace in the living room, main floor laundry and so much more.
This property is off market, which means it's not currently listed for sale or rent on Zillow. This may be different from what's available on other websites or public sources.


