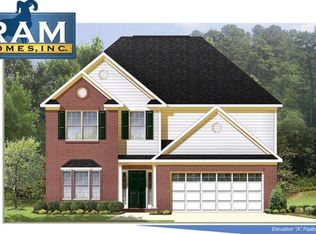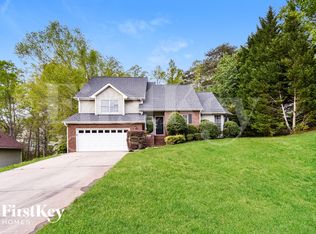Sold for $334,000 on 05/01/23
$334,000
3807 Cole Ave, High Point, NC 27265
3beds
1,974sqft
Stick/Site Built, Residential, Single Family Residence
Built in 1997
0.34 Acres Lot
$369,000 Zestimate®
$--/sqft
$2,017 Estimated rent
Home value
$369,000
$351,000 - $387,000
$2,017/mo
Zestimate® history
Loading...
Owner options
Explore your selling options
What's special
MULTIPLE OFFERS - Highest & Best by Sunday, March 19th at 7pm! Lovely brick home conveniently located near shopping, restaurants, and highways! Main living area features elegant details, crown molding, high ceilings, formal dining room, living room with gas fireplace, built-in shelves and attractive hardwood floors. Kitchen boasts stainless steel appliances, granite countertops, beautiful light fixtures, and a breakfast area.The master suite is tucked privately with vaulted ceilings, bay window, spacious bathroom with jetted tub and separate shower. This home is complete with two additional bedrooms and a guest bathroom. Spend the evenings relaxing on your deck and cozy sunroom overlooking a private yard. You do not want to miss out on making this stunning house your home!
Zillow last checked: 8 hours ago
Listing updated: April 11, 2024 at 08:45am
Listed by:
Marela Turkic 336-297-4545,
Keller Williams One
Bought with:
Stacy L. Hiers, 218871
RE/MAX Realty Consultants
Source: Triad MLS,MLS#: 1098367 Originating MLS: Greensboro
Originating MLS: Greensboro
Facts & features
Interior
Bedrooms & bathrooms
- Bedrooms: 3
- Bathrooms: 2
- Full bathrooms: 2
- Main level bathrooms: 2
Primary bedroom
- Level: Main
- Dimensions: 13.75 x 16.83
Bedroom 2
- Level: Main
- Dimensions: 13.17 x 13.5
Bedroom 3
- Level: Main
- Dimensions: 13.25 x 16.5
Breakfast
- Level: Main
- Dimensions: 8.75 x 10.17
Dining room
- Level: Main
- Dimensions: 11.08 x 9.42
Kitchen
- Level: Main
- Dimensions: 9 x 10.33
Laundry
- Level: Main
- Dimensions: 6.67 x 7.42
Living room
- Level: Main
- Dimensions: 16.33 x 16.33
Heating
- Forced Air, Natural Gas
Cooling
- Central Air
Appliances
- Included: Microwave, Dishwasher, Disposal, Range, Gas Water Heater
- Laundry: Dryer Connection, Main Level, Washer Hookup
Features
- Built-in Features, Ceiling Fan(s), Dead Bolt(s), Pantry, Separate Shower, Solid Surface Counter
- Flooring: Carpet, Tile, Wood
- Basement: Crawl Space
- Attic: Floored,Permanent Stairs
- Number of fireplaces: 1
- Fireplace features: Gas Log, Great Room
Interior area
- Total structure area: 1,974
- Total interior livable area: 1,974 sqft
- Finished area above ground: 1,974
Property
Parking
- Total spaces: 2
- Parking features: Driveway, Garage, Attached
- Attached garage spaces: 2
- Has uncovered spaces: Yes
Features
- Levels: One
- Stories: 1
- Patio & porch: Porch
- Pool features: None
Lot
- Size: 0.34 Acres
- Dimensions: 26 x 32 x 182 x 61 x 46 x 187
- Features: Cul-De-Sac, Not in Flood Zone
Details
- Parcel number: 0193021
- Zoning: RS-15
- Special conditions: Owner Sale
Construction
Type & style
- Home type: SingleFamily
- Property subtype: Stick/Site Built, Residential, Single Family Residence
Materials
- Brick
Condition
- Year built: 1997
Utilities & green energy
- Sewer: Public Sewer
- Water: Public
Community & neighborhood
Security
- Security features: Carbon Monoxide Detector(s), Smoke Detector(s)
Location
- Region: High Point
- Subdivision: Austin Downs
HOA & financial
HOA
- Has HOA: Yes
- HOA fee: $200 annually
Other
Other facts
- Listing agreement: Exclusive Right To Sell
- Listing terms: Cash,Conventional,FHA,VA Loan
Price history
| Date | Event | Price |
|---|---|---|
| 5/1/2023 | Sold | $334,000+7.7% |
Source: | ||
| 3/21/2023 | Pending sale | $310,000 |
Source: | ||
| 3/16/2023 | Listed for sale | $310,000+50.5% |
Source: | ||
| 3/2/2004 | Sold | $206,000+14.1%$104/sqft |
Source: Public Record | ||
| 7/30/1997 | Sold | $180,500 |
Source: | ||
Public tax history
| Year | Property taxes | Tax assessment |
|---|---|---|
| 2025 | $3,457 | $250,900 |
| 2024 | $3,457 +2.2% | $250,900 |
| 2023 | $3,382 | $250,900 |
Find assessor info on the county website
Neighborhood: 27265
Nearby schools
GreatSchools rating
- 7/10Montlieu Academy of TechnologyGrades: PK-5Distance: 2.5 mi
- 4/10Laurin Welborn MiddleGrades: 6-8Distance: 2.2 mi
- 6/10T Wingate Andrews High SchoolGrades: 9-12Distance: 2 mi
Schools provided by the listing agent
- Elementary: Montlieu Avenue
- Middle: Welborn
- High: Andrews
Source: Triad MLS. This data may not be complete. We recommend contacting the local school district to confirm school assignments for this home.
Get a cash offer in 3 minutes
Find out how much your home could sell for in as little as 3 minutes with a no-obligation cash offer.
Estimated market value
$369,000
Get a cash offer in 3 minutes
Find out how much your home could sell for in as little as 3 minutes with a no-obligation cash offer.
Estimated market value
$369,000

