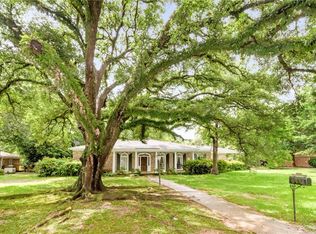Closed
$325,000
3807 Claridge Rd N, Mobile, AL 36608
4beds
2,913sqft
Residential
Built in ----
0.41 Acres Lot
$415,800 Zestimate®
$112/sqft
$2,645 Estimated rent
Home value
$415,800
$366,000 - $470,000
$2,645/mo
Zestimate® history
Loading...
Owner options
Explore your selling options
What's special
**BOM due to financing** Elegant home in the popular Yester Oaks subdivision with TEN FOOT CEILINGS! This home is bigger than what it appears with four large bedrooms, formal as well as informal living and dining spaces, a nice sized kitchen and huge bonus room that could easily be turned into a 5th bedroom, mother in law suite, office, play room, and so on. The choice is yours! Centrally located, close to shopping, schools and medical this is a great house for anyone on the go. With an attached two car carport and a large storage room, fenced yard and large open patio perfect for entertaining. Additional features are crown molding, carpet, brick and tile floors, two car attached carport, tons of built-in's, large rooms and ten foot ceilings. There are so many possibilities with this home that it's a must see. All updates per the seller. Listing company makes no representation as to accuracy of square footage; buyer to verify.
Zillow last checked: 8 hours ago
Listing updated: April 09, 2024 at 06:24pm
Listed by:
Nichole Patrick nicholepatrick@robertsbrothers.com,
Roberts Brothers TREC
Bought with:
Jennifer Francia
Local Property Inc.
Source: Baldwin Realtors,MLS#: 331290
Facts & features
Interior
Bedrooms & bathrooms
- Bedrooms: 4
- Bathrooms: 3
- Full bathrooms: 3
- Main level bedrooms: 4
Primary bedroom
- Features: 1st Floor Primary
- Level: Main
- Area: 211.43
- Dimensions: 15.07 x 14.03
Bedroom 2
- Level: Main
- Area: 211.43
- Dimensions: 15.07 x 14.03
Bedroom 3
- Level: Main
- Area: 133.36
- Dimensions: 11.04 x 12.08
Bedroom 4
- Level: Main
- Area: 132.67
- Dimensions: 11.01 x 12.05
Dining room
- Features: Breakfast Area-Kitchen, Separate Dining Room
- Level: Main
- Area: 144.47
- Dimensions: 11.02 x 13.11
Family room
- Level: Main
- Area: 253.54
- Dimensions: 14 x 18.11
Kitchen
- Level: Main
- Area: 111.54
- Dimensions: 10.04 x 11.11
Living room
- Level: Main
- Area: 236.24
- Dimensions: 18.02 x 13.11
Heating
- Electric, Natural Gas, Central
Cooling
- Electric, Ceiling Fan(s)
Appliances
- Included: Dishwasher, Disposal, Double Oven, Electric Range, Trash Compactor
- Laundry: Main Level, Inside
Features
- Breakfast Bar, Ceiling Fan(s)
- Flooring: Carpet, Split Brick, Wood
- Has basement: No
- Number of fireplaces: 1
- Fireplace features: Den, Wood Burning
Interior area
- Total structure area: 2,913
- Total interior livable area: 2,913 sqft
Property
Parking
- Total spaces: 2
- Parking features: Attached, Carport
- Carport spaces: 2
Features
- Levels: One
- Stories: 1
- Patio & porch: Patio
- Exterior features: Termite Contract
- Has view: Yes
- View description: None
- Waterfront features: No Waterfront
Lot
- Size: 0.41 Acres
- Dimensions: 120 x 150 x 120 x 150
- Features: Less than 1 acre
Details
- Parcel number: 2806231002095XXX
- Zoning description: Single Family Residence
Construction
Type & style
- Home type: SingleFamily
- Architectural style: Ranch
- Property subtype: Residential
Materials
- Brick
- Foundation: Slab
- Roof: Composition
Condition
- Resale
- New construction: No
Utilities & green energy
- Electric: Alabama Power
- Gas: Gas-Natural, Mobile Gas
- Water: Public
- Utilities for property: Natural Gas Connected
Community & neighborhood
Security
- Security features: Security System
Community
- Community features: None
Location
- Region: Mobile
- Subdivision: Yester Oaks
HOA & financial
HOA
- Has HOA: No
Other
Other facts
- Price range: $325K - $325K
- Ownership: Whole/Full
Price history
| Date | Event | Price |
|---|---|---|
| 3/1/2024 | Price change | $499,000+4.2%$171/sqft |
Source: | ||
| 12/14/2023 | Price change | $479,000-4%$164/sqft |
Source: | ||
| 11/28/2023 | Price change | $499,000-4%$171/sqft |
Source: | ||
| 11/8/2023 | Price change | $520,000-2%$179/sqft |
Source: | ||
| 10/12/2023 | Price change | $530,579-8.4%$182/sqft |
Source: | ||
Public tax history
| Year | Property taxes | Tax assessment |
|---|---|---|
| 2024 | $3,317 +140.5% | $52,240 +109.6% |
| 2023 | $1,379 +8.8% | $24,920 +8.5% |
| 2022 | $1,268 | $22,960 |
Find assessor info on the county website
Neighborhood: Llanfair
Nearby schools
GreatSchools rating
- 4/10Mary B Austin Elementary SchoolGrades: PK-5Distance: 1.2 mi
- 7/10Cl Scarborough Middle SchoolGrades: 6-8Distance: 2.9 mi
- NAMurphy High SchoolGrades: 10-12Distance: 3.2 mi
Get pre-qualified for a loan
At Zillow Home Loans, we can pre-qualify you in as little as 5 minutes with no impact to your credit score.An equal housing lender. NMLS #10287.
Sell with ease on Zillow
Get a Zillow Showcase℠ listing at no additional cost and you could sell for —faster.
$415,800
2% more+$8,316
With Zillow Showcase(estimated)$424,116
