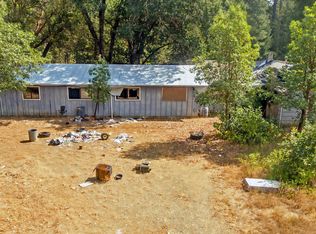Relaxing country living tucked away on a knoll sitting on 5 acres. Enter through the gated driveway past the groundwater pond and curve around up to a nice level area where the newer home sits against a backdrop of tall trees. The 3 bed/2 bath home is 1704 sq ft and features vaulted ceilings, an open spacious kitchen with stainless steel appliances, a large dining room, a breakfast bar and beautiful mountain views from the living room. Master bedroom features walk-in closet and views of the park-like backyard. There is also a large fenced garden area with mature fruit trees and berries. The pasture is comprised of approximately 3 fenced acres and three horse stalls. There is also an older detached two car garage with attached workshops. Tucked next door to the house is a 720 sq ft studio complete with vaulted ceilings, power and a PTAC unit for heat/ac. This was built to be a music studio, but the possibilities abound. Listing agent is related to sellers
This property is off market, which means it's not currently listed for sale or rent on Zillow. This may be different from what's available on other websites or public sources.

