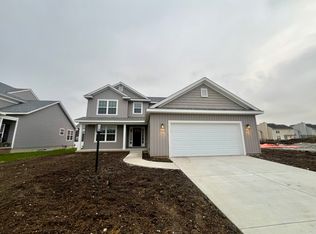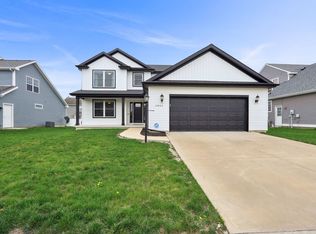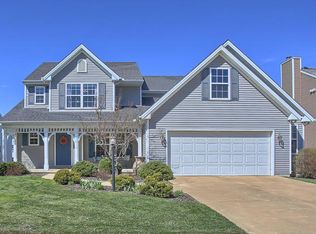Rare find just listed... 2-story with a 1st floor private master suite! This home is located in 'The Reserve' at popular Boulder Ridge, just down the street from the huge Sunset Park (18-acres!) Home has exceptional curb appeal w/brick accented foundation & full covered columned front porch. Inside is an open plan, French doors to the 'formal-flex' room (living/office/dining), bright kitchen w/bay window dinette area, rich color cabinetry & counters, stainless appliances. Dramatic 1.5 story great room & grand staircase. Foyer w/hardwood, spacious laundry room w/cabinets & folding counter. Master suite w/tall coffered ceiling, WIC, double sinks, jetted tub & separate shower. This plan has a huge full basement, that has had a full finish-out too, over-sized family/rec room, 4th bedroom, hobby/project/bonus room & full bath (plus storage/mech room). Backyard w/true Southern exposure, neighbor privacy fence & patio. This house offers a lot for the money, hurry before it's gone!
This property is off market, which means it's not currently listed for sale or rent on Zillow. This may be different from what's available on other websites or public sources.



