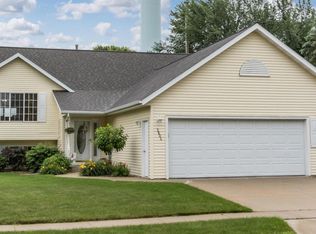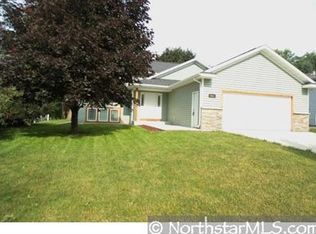Closed
$340,000
3807 11th Ave SW, Rochester, MN 55902
4beds
2,255sqft
Single Family Residence
Built in 1995
0.29 Acres Lot
$371,200 Zestimate®
$151/sqft
$2,317 Estimated rent
Home value
$371,200
$353,000 - $390,000
$2,317/mo
Zestimate® history
Loading...
Owner options
Explore your selling options
What's special
Wonderful walk-out multi-level home with 4 bedrooms and 2 baths located on a cul-de-sac street. Vaulted ceilings in the dining and living rooms, as well as upper bedrooms. New professional painting all around kitchen, dining, living and family rooms, hardwood main floor and brand-new carpet throughout the basement (new carpet for steps will be put in by closing). Brand new roof in 9/2023. Cozy white kitchen with brand new stainless appliances, sunny living room with tons of natural lights and sunshine, large family room walks out to the huge, fully fenced yard which has an additional fenced dog run. Sunny dinette is a great place for morning coffee. The side-deck is a great spot for entertaining or just relaxing. A place you want to make home!
Zillow last checked: 8 hours ago
Listing updated: May 06, 2025 at 01:26am
Listed by:
Lihong He 507-261-5122,
Berkshire Hathaway HomeServices North Properties
Bought with:
Brittni Gross
EXIT Realty Refined
Jacob Gross
Source: NorthstarMLS as distributed by MLS GRID,MLS#: 6440575
Facts & features
Interior
Bedrooms & bathrooms
- Bedrooms: 4
- Bathrooms: 2
- Full bathrooms: 1
- 3/4 bathrooms: 1
Bedroom 1
- Level: Upper
Bedroom 2
- Level: Upper
Bedroom 3
- Level: Lower
Bedroom 4
- Level: Lower
Dining room
- Level: Main
Family room
- Level: Lower
Kitchen
- Level: Main
Living room
- Level: Upper
Heating
- Forced Air
Cooling
- Central Air
Appliances
- Included: Dishwasher, Disposal, Dryer, Exhaust Fan, Range, Refrigerator, Washer, Water Softener Owned
Features
- Basement: Block,Partially Finished,Walk-Out Access
- Has fireplace: No
- Fireplace features: Fireplace Footings
Interior area
- Total structure area: 2,255
- Total interior livable area: 2,255 sqft
- Finished area above ground: 1,149
- Finished area below ground: 1,106
Property
Parking
- Total spaces: 2
- Parking features: Attached, Concrete, Garage Door Opener
- Attached garage spaces: 2
- Has uncovered spaces: Yes
Accessibility
- Accessibility features: None
Features
- Levels: Four or More Level Split
- Fencing: Full
Lot
- Size: 0.29 Acres
- Dimensions: 73 x 174
- Features: Wooded
Details
- Foundation area: 1106
- Parcel number: 642244050061
- Zoning description: Residential-Single Family
Construction
Type & style
- Home type: SingleFamily
- Property subtype: Single Family Residence
Materials
- Vinyl Siding
- Roof: Asphalt
Condition
- Age of Property: 30
- New construction: No
- Year built: 1995
Utilities & green energy
- Gas: Natural Gas
- Sewer: City Sewer/Connected
- Water: City Water/Connected
Community & neighborhood
Location
- Region: Rochester
- Subdivision: Bamber Ridge
HOA & financial
HOA
- Has HOA: No
Other
Other facts
- Road surface type: Paved
Price history
| Date | Event | Price |
|---|---|---|
| 11/15/2023 | Sold | $340,000+1.2%$151/sqft |
Source: | ||
| 10/31/2023 | Pending sale | $335,900$149/sqft |
Source: | ||
| 10/20/2023 | Price change | $335,900-2.9%$149/sqft |
Source: | ||
| 9/28/2023 | Listed for sale | $345,900+73.4%$153/sqft |
Source: | ||
| 5/15/2015 | Sold | $199,470$88/sqft |
Source: | ||
Public tax history
| Year | Property taxes | Tax assessment |
|---|---|---|
| 2024 | $4,068 | $314,900 -2.2% |
| 2023 | -- | $321,900 +12% |
| 2022 | $3,290 +9.2% | $287,400 +21.2% |
Find assessor info on the county website
Neighborhood: 55902
Nearby schools
GreatSchools rating
- 7/10Bamber Valley Elementary SchoolGrades: PK-5Distance: 2 mi
- 4/10Willow Creek Middle SchoolGrades: 6-8Distance: 2.2 mi
- 9/10Mayo Senior High SchoolGrades: 8-12Distance: 3 mi
Schools provided by the listing agent
- Elementary: Bamber Valley
- Middle: Willow Creek
- High: Mayo
Source: NorthstarMLS as distributed by MLS GRID. This data may not be complete. We recommend contacting the local school district to confirm school assignments for this home.
Get a cash offer in 3 minutes
Find out how much your home could sell for in as little as 3 minutes with a no-obligation cash offer.
Estimated market value
$371,200

