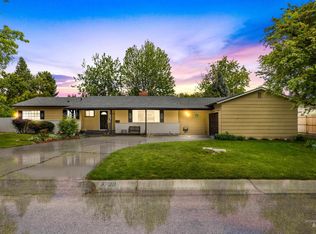Sold
Price Unknown
3806 W Clement Rd, Boise, ID 83704
3beds
2baths
1,594sqft
Single Family Residence
Built in 1959
0.27 Acres Lot
$461,000 Zestimate®
$--/sqft
$2,335 Estimated rent
Home value
$461,000
$424,000 - $498,000
$2,335/mo
Zestimate® history
Loading...
Owner options
Explore your selling options
What's special
Stunning mid-century-modern ranch on the Boise Bench. Quiet, secluded neighborhood with quick easy access to schools, shopping, parks, Boise River, downtown Boise and city arterials including Chinden, State Street and the flying Y - minutes from anywhere in the Treasure Valley. Bike to downtown Boise in ~20 minutes. Family owned since 1960. Well-maintained with spacious, wonderfully landscaped front and back yards, grape-covered side walkway arbor and large garden area. Anyone with a green thumb will love this property. Amazing living-/great room dual-sided gas fireplace. Large bedroom closets and indoor storage. Original wood floors in some rooms of the home. Enjoy quiet summer days relaxing on the large covered back patio. Lots of garage work space and storage including large walk-in storage cabinet with locking doors, file cabinet and shelving. City of Boise well house property east of backyard fence - no loud neighbors!
Zillow last checked: 8 hours ago
Listing updated: July 05, 2024 at 12:31pm
Listed by:
Jeffrey Johnson 208-559-8145,
Jeff S. Johnson Real Estate
Bought with:
Erin Mercer
Group One Sotheby's Int'l Realty
Source: IMLS,MLS#: 98908993
Facts & features
Interior
Bedrooms & bathrooms
- Bedrooms: 3
- Bathrooms: 2
- Main level bathrooms: 1
- Main level bedrooms: 3
Primary bedroom
- Level: Main
- Area: 144
- Dimensions: 12 x 12
Bedroom 2
- Level: Main
- Area: 120
- Dimensions: 12 x 10
Bedroom 3
- Level: Main
- Area: 108
- Dimensions: 12 x 9
Kitchen
- Level: Main
- Area: 99
- Dimensions: 11 x 9
Living room
- Level: Main
- Area: 187
- Dimensions: 17 x 11
Heating
- Forced Air, Natural Gas
Cooling
- Central Air
Appliances
- Included: Gas Water Heater, Dishwasher, Disposal, Oven/Range Freestanding, Refrigerator, Washer, Dryer
Features
- Bed-Master Main Level, Great Room, Breakfast Bar, Pantry, Laminate Counters, Number of Baths Main Level: 1
- Flooring: Carpet, Vinyl
- Has basement: No
- Has fireplace: Yes
- Fireplace features: Gas
Interior area
- Total structure area: 1,594
- Total interior livable area: 1,594 sqft
- Finished area above ground: 1,594
- Finished area below ground: 0
Property
Parking
- Total spaces: 2
- Parking features: Attached
- Attached garage spaces: 2
- Details: Garage: 22'x22'
Features
- Levels: One
- Patio & porch: Covered Patio/Deck
- Fencing: Metal,Vinyl
Lot
- Size: 0.27 Acres
- Features: 10000 SF - .49 AC, Garden, Irrigation Available, Auto Sprinkler System, Full Sprinkler System, Pressurized Irrigation Sprinkler System
Details
- Parcel number: R9322750470
Construction
Type & style
- Home type: SingleFamily
- Property subtype: Single Family Residence
Materials
- Brick, Wood Siding
- Roof: Composition
Condition
- Year built: 1959
Utilities & green energy
- Water: Public
- Utilities for property: Sewer Connected, Cable Connected, Broadband Internet
Community & neighborhood
Location
- Region: Boise
- Subdivision: West Moreland
Other
Other facts
- Listing terms: Cash,Conventional
- Ownership: Fee Simple
- Road surface type: Paved
Price history
Price history is unavailable.
Public tax history
| Year | Property taxes | Tax assessment |
|---|---|---|
| 2025 | $2,387 -5.2% | $433,900 +11.8% |
| 2024 | $2,519 -11.5% | $388,100 -0.2% |
| 2023 | $2,847 +19.2% | $388,800 -14.2% |
Find assessor info on the county website
Neighborhood: West Bench
Nearby schools
GreatSchools rating
- 5/10Mountain View Elementary SchoolGrades: PK-6Distance: 0.2 mi
- 3/10Fairmont Junior High SchoolGrades: 7-9Distance: 1.1 mi
- 5/10Capital Senior High SchoolGrades: 9-12Distance: 0.6 mi
Schools provided by the listing agent
- Elementary: Mountain View
- Middle: Fairmont
- High: Capital
- District: Boise School District #1
Source: IMLS. This data may not be complete. We recommend contacting the local school district to confirm school assignments for this home.
