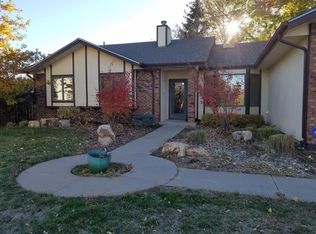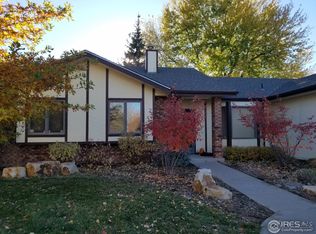Sold for $455,100
$455,100
3806 W 12th St Rd, Greeley, CO 80634
4beds
2,532sqft
Residential-Detached, Residential
Built in 1982
7,000 Square Feet Lot
$456,000 Zestimate®
$180/sqft
$2,515 Estimated rent
Home value
$456,000
$433,000 - $479,000
$2,515/mo
Zestimate® history
Loading...
Owner options
Explore your selling options
What's special
Located on a quiet cul-de-sac, this updated ranch-style home offers convenient access to Bittersweet Lake and Park, providing nearby walking trails and open space. Its location also allows for easy access to local shopping and dining. Upon entering, the home features an open floor plan with a cozy fireplace, skylight, and dining space. The updated kitchen is equipped with stainless steel appliances and includes extended counter space with barstool seating. A main floor laundry area, accessible from the kitchen, offers additional storage. The full basement is partially finished and includes one bedroom, a full bathroom, a large recreation room, a workshop area, and storage space with potential for further finishing. The fenced backyard is a relaxing retreat, enhanced by a covered porch, a built-in high-end BBQ, and a wet bar with counter seating - perfect for those relaxing evenings or entertaining company. Book a showing today to see this well-maintained property!
Zillow last checked: 8 hours ago
Listing updated: May 20, 2025 at 03:18am
Listed by:
Jason Levi 970-426-8916,
Real,
Carrie Levi 970-567-5938,
Real
Bought with:
Kristina Harding
Source: IRES,MLS#: 1030704
Facts & features
Interior
Bedrooms & bathrooms
- Bedrooms: 4
- Bathrooms: 3
- Full bathrooms: 3
- Main level bedrooms: 3
Primary bedroom
- Area: 156
- Dimensions: 13 x 12
Bedroom 2
- Area: 108
- Dimensions: 12 x 9
Bedroom 3
- Area: 108
- Dimensions: 12 x 9
Bedroom 4
- Area: 140
- Dimensions: 14 x 10
Dining room
- Area: 144
- Dimensions: 12 x 12
Family room
- Area: 330
- Dimensions: 22 x 15
Kitchen
- Area: 108
- Dimensions: 12 x 9
Living room
- Area: 180
- Dimensions: 15 x 12
Heating
- Forced Air
Cooling
- Central Air, Ceiling Fan(s)
Appliances
- Included: Gas Range/Oven, Dishwasher, Refrigerator, Washer, Dryer, Microwave, Disposal
- Laundry: Washer/Dryer Hookups, Main Level
Features
- Eat-in Kitchen, Open Floorplan, Walk-In Closet(s), Wet Bar, Open Floor Plan, Walk-in Closet, Media Room
- Flooring: Tile
- Windows: Window Coverings, Skylight(s), Triple Pane Windows, Skylights
- Basement: Full,Partially Finished
- Number of fireplaces: 1
- Fireplace features: Living Room, Single Fireplace
Interior area
- Total structure area: 2,532
- Total interior livable area: 2,532 sqft
- Finished area above ground: 1,266
- Finished area below ground: 1,266
Property
Parking
- Total spaces: 2
- Parking features: Garage Door Opener
- Attached garage spaces: 2
- Details: Garage Type: Attached
Accessibility
- Accessibility features: Main Floor Bath, Accessible Bedroom, Main Level Laundry
Features
- Stories: 1
- Patio & porch: Patio, Deck
- Fencing: Fenced
Lot
- Size: 7,000 sqft
- Features: Curbs, Gutters, Sidewalks, Lawn Sprinkler System, Mineral Rights Excluded, Cul-De-Sac
Details
- Additional structures: Storage
- Parcel number: R2038886
- Zoning: PDU
- Special conditions: Private Owner
Construction
Type & style
- Home type: SingleFamily
- Architectural style: Ranch
- Property subtype: Residential-Detached, Residential
Materials
- Wood/Frame, Brick, Vinyl Siding
- Roof: Composition
Condition
- Not New, Previously Owned
- New construction: No
- Year built: 1982
Utilities & green energy
- Electric: Electric, Xcel
- Gas: Natural Gas, Atmos Energy
- Sewer: City Sewer
- Water: City Water, City Water
- Utilities for property: Natural Gas Available, Electricity Available, Cable Available
Community & neighborhood
Location
- Region: Greeley
- Subdivision: Bittersweet North
Other
Other facts
- Listing terms: Cash,Conventional,FHA,VA Loan
- Road surface type: Paved, Asphalt
Price history
| Date | Event | Price |
|---|---|---|
| 5/9/2025 | Sold | $455,100+1.4%$180/sqft |
Source: | ||
| 4/20/2025 | Pending sale | $449,000$177/sqft |
Source: | ||
| 4/10/2025 | Listed for sale | $449,000+15.1%$177/sqft |
Source: | ||
| 5/4/2021 | Sold | $390,000+21.5%$154/sqft |
Source: Public Record Report a problem | ||
| 6/17/2019 | Sold | $321,000-1.2%$127/sqft |
Source: Public Record Report a problem | ||
Public tax history
| Year | Property taxes | Tax assessment |
|---|---|---|
| 2025 | $2,082 +4.9% | $26,270 -7% |
| 2024 | $1,985 +9.1% | $28,240 -0.9% |
| 2023 | $1,819 -3.1% | $28,510 +36.7% |
Find assessor info on the county website
Neighborhood: 80634
Nearby schools
GreatSchools rating
- 4/10Scott Elementary SchoolGrades: PK-5Distance: 0.6 mi
- 3/10Heath Middle SchoolGrades: 6-8Distance: 1.4 mi
- 5/10Greeley Central High SchoolGrades: 9-12Distance: 2 mi
Schools provided by the listing agent
- Elementary: Scott
- Middle: Heath
- High: Greeley Central
Source: IRES. This data may not be complete. We recommend contacting the local school district to confirm school assignments for this home.
Get a cash offer in 3 minutes
Find out how much your home could sell for in as little as 3 minutes with a no-obligation cash offer.
Estimated market value
$456,000

