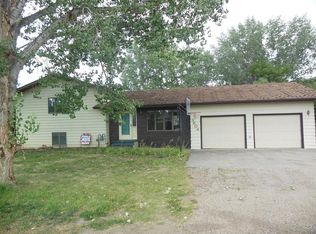This home has it all! 3 Bed / 2 Bath Ranch-Style Home sitting on a HALF-ACRE lot within Williston City Limits in school district 1. Home has updated interiors, great bathrooms with quality counter-tops, attached 2 car garage, a great maintenance-free back deck, hot tub, backyard shed, open kitchen and living room ALSO has access to a detached 1,110 SQFT, heated, insulated garage in the back!
This property is off market, which means it's not currently listed for sale or rent on Zillow. This may be different from what's available on other websites or public sources.

