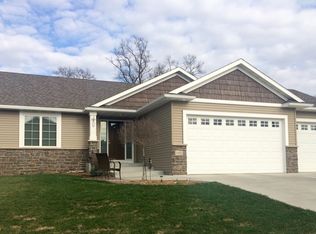Closed
$725,000
3806 Stone Point Dr NE, Rochester, MN 55906
5beds
3,628sqft
Single Family Residence
Built in 2014
0.25 Acres Lot
$755,200 Zestimate®
$200/sqft
$4,158 Estimated rent
Home value
$755,200
$695,000 - $823,000
$4,158/mo
Zestimate® history
Loading...
Owner options
Explore your selling options
What's special
This modern Cottage showcases stunning architecture, a unique floor plan, and meticulous attention to detail both inside and out. Features include shake siding, a covered patio, composite decking, and a recently landscaped backyard. Inside, you'll find wide-plank white oak flooring, marble countertops, coffered ceilings, and custom walnut cabinets. The grand entry and staircase leads to the upper bonus room (5th bedroom), vintage stainless-steel tile and a luxurious marble owner's en-suite. Additionally, the property boasts over 1500 square feet of garage space, with dual 2-car, zero entry, attached garages on both levels. Ready to move in and sure to impress, this home exudes sophistication with countless details to admire. Contact us to schedule a showing today!
Zillow last checked: 8 hours ago
Listing updated: June 17, 2025 at 10:39pm
Listed by:
Chris Fierst 507-513-3468,
Edina Realty, Inc.,
Allison Danckwart 507-261-3824
Bought with:
Adam Howell
Coldwell Banker Realty
Source: NorthstarMLS as distributed by MLS GRID,MLS#: 6495747
Facts & features
Interior
Bedrooms & bathrooms
- Bedrooms: 5
- Bathrooms: 5
- Full bathrooms: 3
- 3/4 bathrooms: 1
- 1/2 bathrooms: 1
Bathroom
- Description: Bathroom Ensuite,Full Basement,Full Jack & Jill,Main Floor 1/2 Bath,Main Floor Full Bath,Upper Level 3/4 Bath
Dining room
- Description: Eat In Kitchen,Kitchen/Dining Room
Heating
- Forced Air
Cooling
- Central Air
Appliances
- Included: Air-To-Air Exchanger, Dishwasher, Disposal, Dryer, Exhaust Fan, Freezer, Microwave, Range, Refrigerator, Stainless Steel Appliance(s), Wall Oven
Features
- Basement: Block,Drain Tiled,Finished,Full,Walk-Out Access
- Number of fireplaces: 2
- Fireplace features: Gas
Interior area
- Total structure area: 3,628
- Total interior livable area: 3,628 sqft
- Finished area above ground: 2,126
- Finished area below ground: 1,301
Property
Parking
- Total spaces: 4
- Parking features: Attached, Electric Vehicle Charging Station(s), Garage Door Opener, Multiple Garages
- Attached garage spaces: 4
- Has uncovered spaces: Yes
- Details: Garage Dimensions (26x30 x2), Garage Door Height (8), Garage Door Width (16)
Accessibility
- Accessibility features: None
Features
- Levels: One
- Stories: 1
- Patio & porch: Composite Decking, Covered, Deck, Patio
- Fencing: Full
Lot
- Size: 0.25 Acres
- Dimensions: 67 x 111
- Features: Corner Lot
Details
- Foundation area: 1502
- Parcel number: 742411075875
- Zoning description: Residential-Single Family
Construction
Type & style
- Home type: SingleFamily
- Property subtype: Single Family Residence
Materials
- Brick/Stone, Shake Siding, Block
- Roof: Age Over 8 Years
Condition
- Age of Property: 11
- New construction: No
- Year built: 2014
Utilities & green energy
- Electric: Circuit Breakers, 200+ Amp Service
- Gas: Natural Gas
- Sewer: City Sewer/Connected
- Water: City Water/Connected
Community & neighborhood
Location
- Region: Rochester
- Subdivision: Morris Hills Sub
HOA & financial
HOA
- Has HOA: No
Price history
| Date | Event | Price |
|---|---|---|
| 6/17/2024 | Sold | $725,000-3.3%$200/sqft |
Source: | ||
| 5/14/2024 | Pending sale | $750,000$207/sqft |
Source: | ||
| 4/19/2024 | Price change | $750,000-3.8%$207/sqft |
Source: | ||
| 3/27/2024 | Price change | $780,000-2.5%$215/sqft |
Source: | ||
| 3/15/2024 | Listed for sale | $800,000+15.1%$221/sqft |
Source: | ||
Public tax history
| Year | Property taxes | Tax assessment |
|---|---|---|
| 2024 | $9,216 | $717,100 +3.8% |
| 2023 | -- | $690,800 +1.6% |
| 2022 | $8,490 +6.5% | $679,800 +14% |
Find assessor info on the county website
Neighborhood: 55906
Nearby schools
GreatSchools rating
- 7/10Jefferson Elementary SchoolGrades: PK-5Distance: 2 mi
- 8/10Century Senior High SchoolGrades: 8-12Distance: 1.1 mi
- 4/10Kellogg Middle SchoolGrades: 6-8Distance: 1.6 mi
Schools provided by the listing agent
- Elementary: Jefferson
- Middle: Kellogg
- High: Century
Source: NorthstarMLS as distributed by MLS GRID. This data may not be complete. We recommend contacting the local school district to confirm school assignments for this home.
Get a cash offer in 3 minutes
Find out how much your home could sell for in as little as 3 minutes with a no-obligation cash offer.
Estimated market value
$755,200
Get a cash offer in 3 minutes
Find out how much your home could sell for in as little as 3 minutes with a no-obligation cash offer.
Estimated market value
$755,200
