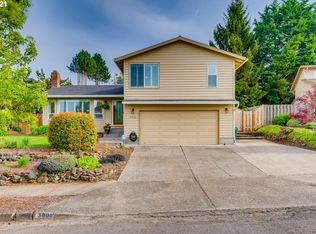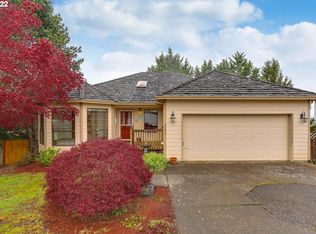Sold
$555,000
3806 SW 19th St, Gresham, OR 97080
4beds
2,077sqft
Residential, Single Family Residence
Built in 1985
7,405.2 Square Feet Lot
$539,500 Zestimate®
$267/sqft
$3,148 Estimated rent
Home value
$539,500
$496,000 - $583,000
$3,148/mo
Zestimate® history
Loading...
Owner options
Explore your selling options
What's special
Well maintained Tri-Level in Gresham with a flexible floor plan. Walk into a large living room that welcomes you with vaulted ceilings, and a brick gas fireplace. Hardwood floors throughout! Kitchen with quartz countertops and dining nook with views of the back yard. The lower level has a second living space and large bedroom and full bath. Perfect for guests. Upstairs you will find three more bedrooms including the primary suite with attached bath and walk in closet. The backyard is perfect for entertaining, complete with a large deck. The yard is thoughtfully landscaped, and the front porch view is perfect for enjoying your coffee and soaking in the mountain views. Updates include a new roof in 2020, new exterior siding in 2022, remodeled kitchen and baths, and more. Take a look today!
Zillow last checked: 8 hours ago
Listing updated: November 18, 2024 at 04:58am
Listed by:
Michelle Palmquist 971-998-6431,
Redfin,
Ashley Troy 503-679-1482,
Redfin
Bought with:
Brian Gentry, 201219695
John L. Scott Sandy
Source: RMLS (OR),MLS#: 24442808
Facts & features
Interior
Bedrooms & bathrooms
- Bedrooms: 4
- Bathrooms: 3
- Full bathrooms: 3
Primary bedroom
- Features: Bathroom, Walkin Closet
- Level: Upper
Bedroom 2
- Features: Closet
- Level: Upper
Bedroom 3
- Features: Closet
- Level: Upper
Bedroom 4
- Features: Closet
- Level: Lower
Dining room
- Level: Main
Family room
- Level: Lower
Kitchen
- Features: Eating Area, Free Standing Range, Free Standing Refrigerator, Quartz
- Level: Main
Living room
- Features: Fireplace, Hardwood Floors, Vaulted Ceiling
- Level: Main
Heating
- Forced Air, Fireplace(s)
Cooling
- Central Air
Appliances
- Included: Dishwasher, Disposal, Free-Standing Range, Free-Standing Refrigerator, Stainless Steel Appliance(s), Electric Water Heater, Gas Water Heater
- Laundry: Laundry Room
Features
- High Ceilings, Closet, Eat-in Kitchen, Quartz, Vaulted Ceiling(s), Bathroom, Walk-In Closet(s)
- Flooring: Hardwood
- Windows: Double Pane Windows
- Basement: Daylight,Finished
- Number of fireplaces: 2
- Fireplace features: Gas
Interior area
- Total structure area: 2,077
- Total interior livable area: 2,077 sqft
Property
Parking
- Total spaces: 2
- Parking features: Driveway, Garage Door Opener, Attached
- Attached garage spaces: 2
- Has uncovered spaces: Yes
Features
- Levels: Tri Level
- Stories: 3
- Patio & porch: Deck, Porch
- Exterior features: Yard
- Fencing: Fenced
- Has view: Yes
- View description: City, Mountain(s)
Lot
- Size: 7,405 sqft
- Features: SqFt 7000 to 9999
Details
- Additional structures: Gazebo
- Parcel number: R184894
Construction
Type & style
- Home type: SingleFamily
- Property subtype: Residential, Single Family Residence
Materials
- Brick, Cement Siding
- Roof: Composition
Condition
- Resale
- New construction: No
- Year built: 1985
Utilities & green energy
- Gas: Gas
- Sewer: Public Sewer
- Water: Public
Community & neighborhood
Location
- Region: Gresham
Other
Other facts
- Listing terms: Cash,Conventional,FHA,VA Loan
- Road surface type: Paved
Price history
| Date | Event | Price |
|---|---|---|
| 11/14/2024 | Sold | $555,000+0.9%$267/sqft |
Source: | ||
| 10/26/2024 | Pending sale | $550,000$265/sqft |
Source: | ||
| 10/24/2024 | Listed for sale | $550,000$265/sqft |
Source: | ||
| 10/16/2024 | Pending sale | $550,000$265/sqft |
Source: | ||
| 10/11/2024 | Listed for sale | $550,000$265/sqft |
Source: | ||
Public tax history
| Year | Property taxes | Tax assessment |
|---|---|---|
| 2025 | $5,717 +4.4% | $301,890 +3% |
| 2024 | $5,476 +11.1% | $293,100 +3% |
| 2023 | $4,930 +3.8% | $284,570 +3% |
Find assessor info on the county website
Neighborhood: Southwest
Nearby schools
GreatSchools rating
- 6/10Butler Creek Elementary SchoolGrades: K-5Distance: 0.9 mi
- 3/10Centennial Middle SchoolGrades: 6-8Distance: 1.5 mi
- 4/10Centennial High SchoolGrades: 9-12Distance: 1.1 mi
Schools provided by the listing agent
- Elementary: Butler Creek
- Middle: Centennial
- High: Centennial
Source: RMLS (OR). This data may not be complete. We recommend contacting the local school district to confirm school assignments for this home.
Get a cash offer in 3 minutes
Find out how much your home could sell for in as little as 3 minutes with a no-obligation cash offer.
Estimated market value
$539,500
Get a cash offer in 3 minutes
Find out how much your home could sell for in as little as 3 minutes with a no-obligation cash offer.
Estimated market value
$539,500

