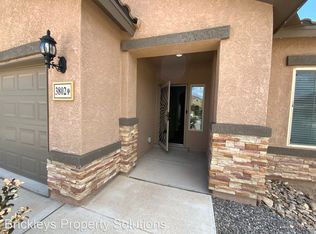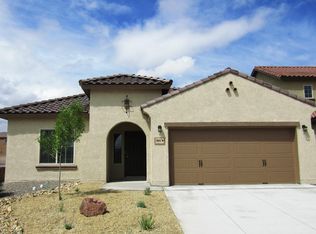This home has been meticulously maintained. The kitchen will be sure to please any chef with granite counters, stainless steel appliances & raised panel staggered cabinets. Master suite is on main level and has a bay window; bath has separate tile shower and soaking tub, double sink with raised cabinets and generous walk-in closet. Additional bedroom and full bathroom on the main level! Family room is light, bright and open with 18' ceilings and wood flooring (over $16k upgrade) that carries into the entryway, dining room, study and kitchen. Custom blinds in the family room and entry windows. Upgraded wrought iron spindles to a large loft perfect for a game room, 3 additional upstairs bedrooms (including a Jack and Jill) and 2 full baths! Lots of storage space throughout!
This property is off market, which means it's not currently listed for sale or rent on Zillow. This may be different from what's available on other websites or public sources.

